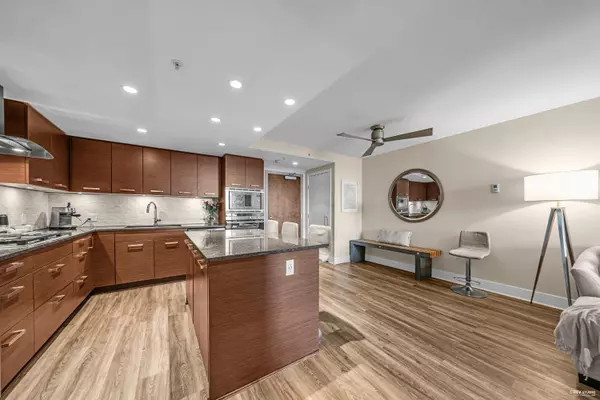$690,000
$720,000
4.2%For more information regarding the value of a property, please contact us for a free consultation.
1 Bed
1 Bath
635 SqFt
SOLD DATE : 02/12/2025
Key Details
Sold Price $690,000
Property Type Condo
Sub Type Apartment/Condo
Listing Status Sold
Purchase Type For Sale
Square Footage 635 sqft
Price per Sqft $1,086
Subdivision Central Lonsdale
MLS Listing ID R2960286
Sold Date 02/12/25
Style 1 Storey,Upper Unit
Bedrooms 1
Full Baths 1
Maintenance Fees $434
Abv Grd Liv Area 635
Total Fin. Sqft 635
Year Built 2012
Annual Tax Amount $1,981
Tax Year 2024
Property Sub-Type Apartment/Condo
Property Description
Welcome to The Kimpton, a 5-story CONCRETE, LEED-standard executive residence in the heart of Central Lonsdale. This 1 bed 1 bath home boasts a spacious open-concept layout, in-floor radiant heating included in your maintenance fees & a large bedroom with a walk-in closet. Located on the 3rd floor, this suite offers a quiet & stunning appeal. The gourmet kitchen features granite countertops, premium Fisher & Paykel stainless steel appliances, dishwasher, & gourmet gas cooktop. Additional highlights include a full-sized washer & dryer, a travertine stone feature wall with a cozy fireplace & a covered private BALCONY. A near perfect walk score steps to shops, gyms, restaurants, local grocers, banks, transit, schools, Waterfront & more. 1 PARKING 1 LOCKER. Book your private showing today.
Location
Province BC
Community Central Lonsdale
Area North Vancouver
Building/Complex Name THE KIMPTON
Zoning CD-563
Rooms
Basement None
Kitchen 1
Separate Den/Office N
Interior
Interior Features ClthWsh/Dryr/Frdg/Stve/DW, Drapes/Window Coverings, Smoke Alarm, Sprinkler - Fire
Heating Radiant
Fireplaces Number 1
Fireplaces Type Electric
Heat Source Radiant
Exterior
Exterior Feature Balcony(s), Balcny(s) Patio(s) Dck(s)
Parking Features Garage Underbuilding, Garage; Underground, Visitor Parking
Garage Spaces 1.0
Amenities Available Bike Room, Elevator, Exercise Centre, In Suite Laundry, Recreation Center, Storage, Wheelchair Access
View Y/N Yes
View Peekaboo Skyline & water
Roof Type Tar & Gravel
Total Parking Spaces 1
Building
Faces West
Story 1
Sewer City/Municipal
Water City/Municipal
Locker Yes
Unit Floor 303
Structure Type Concrete
Others
Restrictions Pets Allowed w/Rest.,Rentals Allwd w/Restrctns
Tax ID 028-810-490
Ownership Freehold Strata
Energy Description Radiant
Pets Allowed 2
Read Less Info
Want to know what your home might be worth? Contact us for a FREE valuation!

Our team is ready to help you sell your home for the highest possible price ASAP

Bought with Rennie & Associates Realty Ltd.
"Your journey, my commitment"







