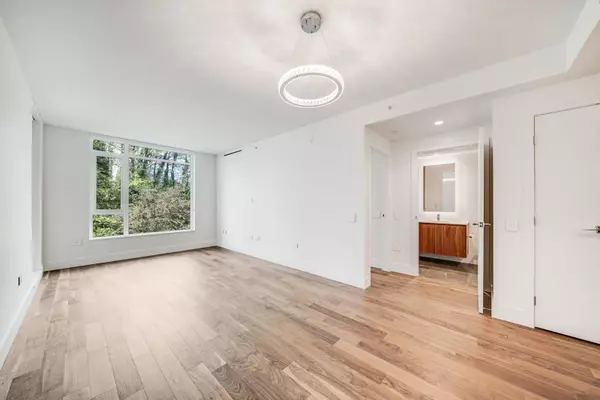$1,425,000
$1,498,000
4.9%For more information regarding the value of a property, please contact us for a free consultation.
2 Beds
2 Baths
1,088 SqFt
SOLD DATE : 06/18/2024
Key Details
Sold Price $1,425,000
Property Type Condo
Sub Type Apartment/Condo
Listing Status Sold
Purchase Type For Sale
Square Footage 1,088 sqft
Price per Sqft $1,309
Subdivision South Cambie
MLS Listing ID R2874803
Sold Date 06/18/24
Style 1 Storey
Bedrooms 2
Full Baths 2
Maintenance Fees $680
Abv Grd Liv Area 1,088
Total Fin. Sqft 1088
Year Built 2019
Annual Tax Amount $3,678
Tax Year 2023
Property Description
Welcome to BELPARK by Intracorp, boutique luxury concrete building located in South Cambie, Vancouver Westside, built by Axiom Builders. Nestled in a serene & private location surrounded by Winona Park & the Langara Golf Course. Perfect 2 Bed + Den home w/ North exposure looking over the ravine & golf course. Elegant interiors by Trepp Design, custom Italian millwork, stone countertops & hardwood floors throughout. Efficient layout with A/C for year round comfort. Spacious primary bedroom w/ walk-in closet. Chef''s kitchen w/ top-of-the-line Gaggenau appliances, gas range + wine fridge. Ensuite w/ heated floors, Dornbracht & Duravit fixtures. Amenities: Concierge Service, Gym, Party & Meeting rooms. Sexmsmith Elementary + Churchill Secondary school. Includes Parking, Storage & Bike locker.
Location
Province BC
Community South Cambie
Area Vancouver West
Building/Complex Name BELPARK by Intracorp
Zoning CD-1
Rooms
Other Rooms Walk-In Closet
Basement None
Kitchen 1
Separate Den/Office Y
Interior
Interior Features Air Conditioning, ClthWsh/Dryr/Frdg/Stve/DW, Garage Door Opener, Hot Water Dispenser, Oven - Built In, Security - Roughed In, Smoke Alarm, Sprinkler - Fire, Wine Cooler
Heating Heat Pump
Heat Source Heat Pump
Exterior
Exterior Feature Balcony(s)
Parking Features Garage Underbuilding
Garage Spaces 1.0
Amenities Available Air Cond./Central, Bike Room, Elevator, Exercise Centre, In Suite Laundry, Recreation Center, Storage, Wheelchair Access, Concierge
View Y/N Yes
View RAVINE AND GOLF COURSE
Roof Type Other
Total Parking Spaces 1
Building
Faces North
Story 1
Sewer City/Municipal
Water City/Municipal
Locker Yes
Unit Floor 305
Structure Type Concrete,Concrete Frame
Others
Restrictions Pets Allowed w/Rest.,Rentals Allwd w/Restrctns
Tax ID 030-940-133
Ownership Freehold Strata
Energy Description Heat Pump
Pets Allowed 2
Read Less Info
Want to know what your home might be worth? Contact us for a FREE valuation!

Our team is ready to help you sell your home for the highest possible price ASAP

Bought with RE/MAX Select Properties
"Your journey, my commitment"







