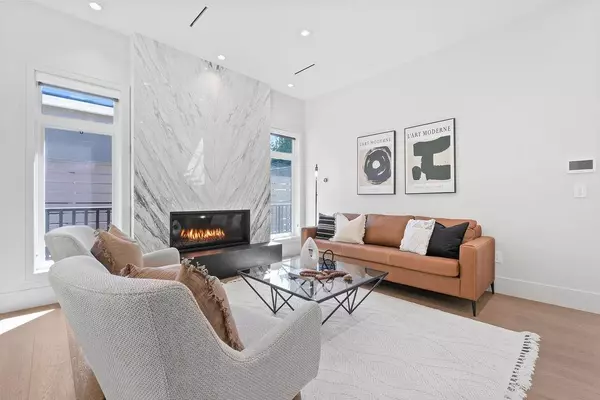$4,300,000
$4,398,000
2.2%For more information regarding the value of a property, please contact us for a free consultation.
4 Beds
5 Baths
4,468 SqFt
SOLD DATE : 05/29/2024
Key Details
Sold Price $4,300,000
Property Type Single Family Home
Sub Type House/Single Family
Listing Status Sold
Purchase Type For Sale
Square Footage 4,468 sqft
Price per Sqft $962
Subdivision Edgemont
MLS Listing ID R2881569
Sold Date 05/29/24
Style 2 Storey w/Bsmt.
Bedrooms 4
Full Baths 4
Half Baths 1
Abv Grd Liv Area 1,600
Total Fin. Sqft 4468
Year Built 2017
Annual Tax Amount $17,542
Tax Year 2023
Lot Size 0.482 Acres
Acres 0.48
Property Description
Exclusive Edgemont! This inviting residence boasts 4400+ sqft in a coveted cul-de-sac location, steps to the Village. Timeless elegance & craftsmanship - extensive woodwork, stone design elements, 3 fireplaces, seamless indoor- outdoor living with high-end kitchen, featuring Miele appliances! Enjoy the covered entertainment space & fire table, overlooking private treed 21,000+ sqft lot! 3 ensuited bedrooms upstairs, primary with tranquil balcony. Spacious lower level with rec room, bar with walk-in wine cellar, sauna, guest bed, full bath & separate exterior entrance offers versatility + in-law suite potential. Hardwood floors, radiant heating, AC, Control 4. Nearby shops, parks, recreation, top-rated schools (Highlands & Handsworth) enhance the appeal of this prime location and community!
Location
Province BC
Community Edgemont
Area North Vancouver
Building/Complex Name Edgemont Village
Zoning RSE
Rooms
Other Rooms Walk-In Closet
Basement Full, Fully Finished, Separate Entry
Kitchen 1
Separate Den/Office N
Interior
Interior Features Air Conditioning, ClthWsh/Dryr/Frdg/Stve/DW, Drapes/Window Coverings, Fireplace Insert, Garage Door Opener, Microwave, Oven - Built In, Storage Shed, Vacuum - Built In, Wine Cooler
Heating Hot Water, Natural Gas, Radiant
Fireplaces Number 3
Fireplaces Type Natural Gas
Heat Source Hot Water, Natural Gas, Radiant
Exterior
Exterior Feature Balcny(s) Patio(s) Dck(s), Fenced Yard
Garage Garage; Double
Garage Spaces 2.0
Amenities Available Air Cond./Central
View Y/N Yes
View Trees
Roof Type Asphalt,Torch-On
Lot Frontage 70.0
Total Parking Spaces 4
Building
Story 3
Sewer City/Municipal
Water City/Municipal
Structure Type Frame - Wood
Others
Tax ID 010-309-373
Ownership Freehold NonStrata
Energy Description Hot Water,Natural Gas,Radiant
Read Less Info
Want to know what your home might be worth? Contact us for a FREE valuation!

Our team is ready to help you sell your home for the highest possible price ASAP

Bought with Sutton Group-West Coast Realty

"Your journey, my commitment"







