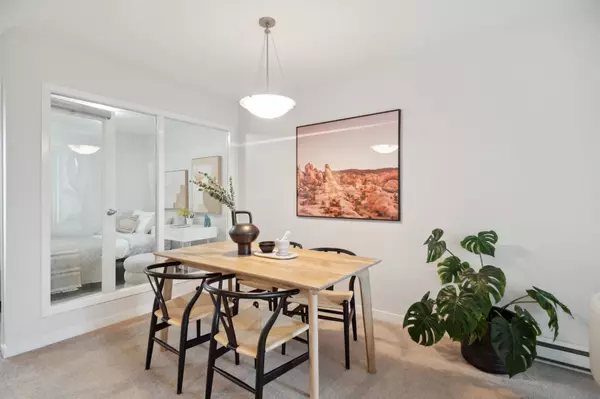$960,000
$999,000
3.9%For more information regarding the value of a property, please contact us for a free consultation.
1 Bed
1 Bath
777 SqFt
SOLD DATE : 05/27/2024
Key Details
Sold Price $960,000
Property Type Condo
Sub Type Apartment/Condo
Listing Status Sold
Purchase Type For Sale
Square Footage 777 sqft
Price per Sqft $1,235
Subdivision Yaletown
MLS Listing ID R2885412
Sold Date 05/27/24
Style 1 Storey,End Unit
Bedrooms 1
Full Baths 1
Maintenance Fees $592
Abv Grd Liv Area 777
Total Fin. Sqft 777
Year Built 2000
Annual Tax Amount $2,711
Tax Year 2023
Property Description
Introducing Marinaside Resort: a rare offering on the market, this private courtyard residence is perfect for those who appreciate the best in urban living. Situated in one of the most desirable waterfront communities with a premium Yaletown address, this home provides a secure, private walk-up entrance at the podium (3rd) level. The 1 bedroom plus den features an inviting living area that connects to a generously sized patio, ideal for relaxation. Enjoy a resort-like lifestyle with an array of amenities including full time concierge, pool, steam, hot tub, lounges, and gym. With a well-managed strata, a prime Yaletown location, and close proximity to everyday conveniences, this is a unique opportunity for worry-free living. Don''t miss your chance to own this exceptional residence!
Location
Province BC
Community Yaletown
Area Vancouver West
Building/Complex Name MARINASIDE RESORT
Zoning CD-1
Rooms
Other Rooms Patio
Basement None
Kitchen 1
Separate Den/Office Y
Interior
Interior Features ClthWsh/Dryr/Frdg/Stve/DW, Microwave
Heating Electric, Natural Gas
Fireplaces Number 1
Fireplaces Type Gas - Natural
Heat Source Electric, Natural Gas
Exterior
Exterior Feature Balcony(s), Patio(s)
Garage Garage Underbuilding, Garage; Underground, Visitor Parking
Garage Spaces 1.0
Amenities Available Bike Room, Elevator, Exercise Centre, In Suite Laundry, Playground, Pool; Indoor, Recreation Center, Sauna/Steam Room, Concierge
View Y/N Yes
View 3rd level courtyard
Roof Type Asphalt,Metal
Total Parking Spaces 1
Building
Faces East
Story 1
Sewer City/Municipal
Water City/Municipal
Locker No
Unit Floor 3
Structure Type Concrete Frame
Others
Restrictions Pets Allowed,Rentals Allowed
Tax ID 024-843-342
Ownership Freehold Strata
Energy Description Electric,Natural Gas
Pets Description 2
Read Less Info
Want to know what your home might be worth? Contact us for a FREE valuation!

Our team is ready to help you sell your home for the highest possible price ASAP

Bought with Oakwyn Realty Ltd.

"Your journey, my commitment"







