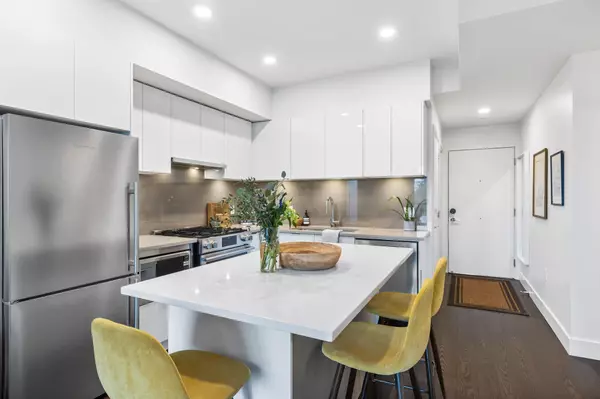$802,000
$810,000
1.0%For more information regarding the value of a property, please contact us for a free consultation.
2 Beds
2 Baths
828 SqFt
SOLD DATE : 05/06/2024
Key Details
Sold Price $802,000
Property Type Condo
Sub Type Apartment/Condo
Listing Status Sold
Purchase Type For Sale
Square Footage 828 sqft
Price per Sqft $968
Subdivision Collingwood Ve
MLS Listing ID R2876548
Sold Date 05/06/24
Style 1 Storey
Bedrooms 2
Full Baths 2
Maintenance Fees $562
Abv Grd Liv Area 828
Total Fin. Sqft 828
Year Built 2022
Annual Tax Amount $2,319
Tax Year 2023
Property Description
Welcome to your new home in a great central neighbourhood! Steps to playgrounds, schools & transit you will love this nearly new 2 bed/2bath south facing unit. Super bright and airy, this home feels much bigger than it''s square footage with a large bonus den/pantry/storage room. This modern abode offers a thoughtful layout with separated bedrooms, and the kitchen boasts full size appliances and a new large custom kitchen island for plenty of storage and extra seating. The primary has a large walk in closet and ensuite, and a large second bedroom or a fantastic home office. Your summer tomatoes will love your sunny south facing covered patio. High ceilings, a light colour palette, and a great strata make this unit feel like home. First showing THURS MAY 2 5:30-6:30pm, SAT/SUN MAY 4/5 2-4PM.
Location
Province BC
Community Collingwood Ve
Area Vancouver East
Building/Complex Name ACORN
Zoning RM-9A
Rooms
Basement None
Kitchen 1
Separate Den/Office Y
Interior
Heating Baseboard, Electric
Heat Source Baseboard, Electric
Exterior
Exterior Feature Balcny(s) Patio(s) Dck(s)
Garage Garage; Underground
Garage Spaces 1.0
Amenities Available Bike Room, Elevator, Guest Suite
Roof Type Torch-On
Total Parking Spaces 1
Building
Story 1
Sewer City/Municipal
Water City/Municipal
Locker Yes
Unit Floor 301
Structure Type Frame - Wood
Others
Restrictions No Restrictions
Tax ID 031-564-496
Ownership Freehold Strata
Energy Description Baseboard,Electric
Read Less Info
Want to know what your home might be worth? Contact us for a FREE valuation!

Our team is ready to help you sell your home for the highest possible price ASAP

Bought with Macdonald Realty

"Your journey, my commitment"







