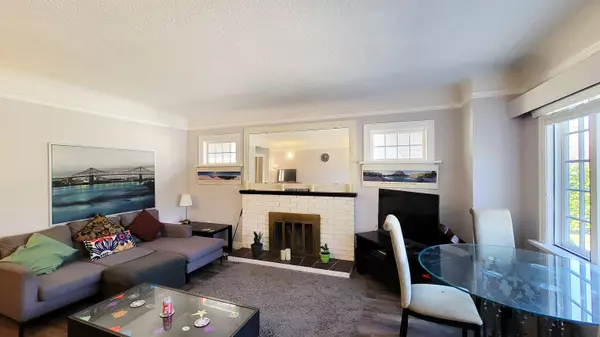$2,280,000
$2,398,000
4.9%For more information regarding the value of a property, please contact us for a free consultation.
9 Beds
4 Baths
2,600 SqFt
SOLD DATE : 11/16/2023
Key Details
Sold Price $2,280,000
Property Type Single Family Home
Sub Type House/Single Family
Listing Status Sold
Purchase Type For Sale
Square Footage 2,600 sqft
Price per Sqft $876
Subdivision Kerrisdale
MLS Listing ID R2829021
Sold Date 11/16/23
Style 3 Storey
Bedrooms 9
Full Baths 4
Abv Grd Liv Area 1,100
Total Fin. Sqft 2600
Year Built 1930
Annual Tax Amount $9,228
Tax Year 2023
Lot Size 4,444 Sqft
Acres 0.1
Property Description
Centrally located in the heart of Kerrisdale, your home offers an extra deep 33 x 134.67' RS-5 zoned South facing yard with back lane. Your charming 3 level home offers plenty of options & opportunity generating more than $92,200 in annual cash flow with 4 bedrooms on the main floor, 2 bedrooms up & a 3 bedroom basement suite with a separate entrance & its own washer/dryer. Number of upgrades over the years, most recently back decks, dishwasher & hot water tank has been replaced. Amazing location steps from Elm Park, boutique shops & restaurants in Kerrisdale & access to transit with a rapid direct bus to UBC. Amazing schools being in the Kerrisdale Elementary & Point Grey Secondary school catchment & steps from Crofton House. Open House Saturday November 4 2-4pm
Location
Province BC
Community Kerrisdale
Area Vancouver West
Zoning RS-5
Rooms
Basement Fully Finished
Kitchen 2
Separate Den/Office N
Interior
Interior Features ClthWsh/Dryr/Frdg/Stve/DW, Drapes/Window Coverings
Heating Baseboard, Electric, Forced Air
Fireplaces Number 1
Fireplaces Type Wood
Heat Source Baseboard, Electric, Forced Air
Exterior
Exterior Feature Balcny(s) Patio(s) Dck(s), Fenced Yard
Parking Features Open
Roof Type Asphalt
Lot Frontage 33.0
Lot Depth 134.67
Total Parking Spaces 3
Building
Story 3
Sewer City/Municipal
Water City/Municipal
Structure Type Frame - Wood
Others
Tax ID 013-247-115
Ownership Freehold NonStrata
Energy Description Baseboard,Electric,Forced Air
Read Less Info
Want to know what your home might be worth? Contact us for a FREE valuation!

Our team is ready to help you sell your home for the highest possible price ASAP

Bought with Non Member / No Agency
"Your journey, my commitment"







