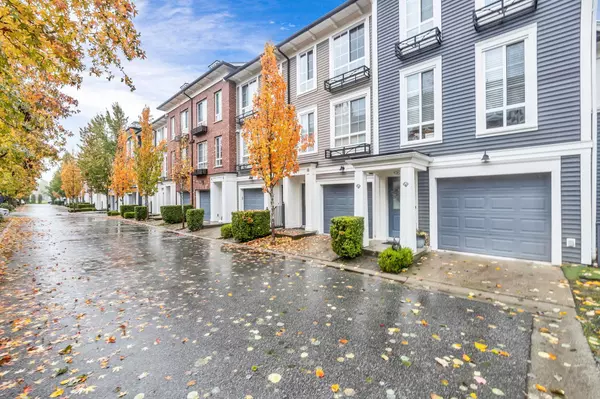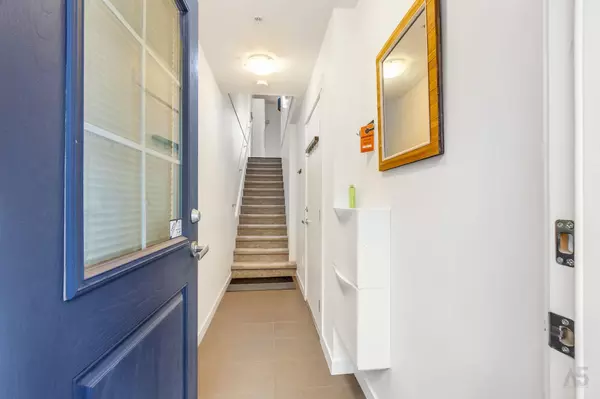$870,000
$878,000
0.9%For more information regarding the value of a property, please contact us for a free consultation.
2 Beds
2 Baths
1,262 SqFt
SOLD DATE : 10/29/2023
Key Details
Sold Price $870,000
Property Type Townhouse
Sub Type Townhouse
Listing Status Sold
Purchase Type For Sale
Square Footage 1,262 sqft
Price per Sqft $689
Subdivision Riverwood
MLS Listing ID R2827264
Sold Date 10/29/23
Style 3 Storey
Bedrooms 2
Full Baths 2
Maintenance Fees $273
Abv Grd Liv Area 1,262
Total Fin. Sqft 1262
Year Built 2013
Annual Tax Amount $3,048
Tax Year 2023
Property Description
Welcome to this exquisite 2-bed, 2-bath townhouse featuring an open concept layout that offers breathtaking views of the Carnoustie Golf Course. This home boasts extra-high ceilings and a sunken living room that opens to a tranquil greenbelt setting. The adjacent dining room complements the galley-style kitchen, complete with stone countertops and a generously sized kitchen island with an eating bar. This residence has been impeccably maintained, ensuring a turnkey living experience. Step outside onto the balcony, where you''ll enjoy a private oasis with the golf course as your backdrop. The location is unbeatable, with convenient access to Costco and Freemont Village. Public transit just a 2-minute walk away, and Terry Fox & Blackburn Parks, along with schools are within 10min stroll.
Location
Province BC
Community Riverwood
Area Port Coquitlam
Zoning RTH3
Rooms
Basement None
Kitchen 1
Separate Den/Office N
Interior
Heating Baseboard, Electric
Heat Source Baseboard, Electric
Exterior
Exterior Feature Balcony(s)
Garage Garage; Double
Garage Spaces 2.0
Amenities Available Garden, Recreation Center
Roof Type Asphalt
Total Parking Spaces 2
Building
Story 3
Sewer City/Municipal
Water City/Municipal
Unit Floor 92
Structure Type Frame - Wood
Others
Restrictions Pets Allowed w/Rest.
Tax ID 029-055-474
Ownership Freehold Strata
Energy Description Baseboard,Electric
Read Less Info
Want to know what your home might be worth? Contact us for a FREE valuation!

Our team is ready to help you sell your home for the highest possible price ASAP

Bought with Multiple Realty Ltd.

"Your journey, my commitment"







