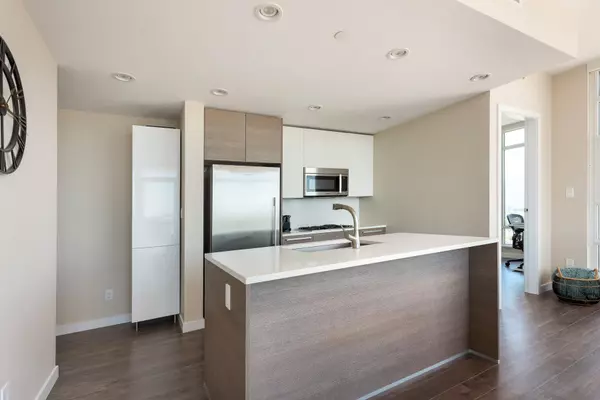$930,000
$949,800
2.1%For more information regarding the value of a property, please contact us for a free consultation.
2 Beds
2 Baths
861 SqFt
SOLD DATE : 08/28/2023
Key Details
Sold Price $930,000
Property Type Condo
Sub Type Apartment/Condo
Listing Status Sold
Purchase Type For Sale
Square Footage 861 sqft
Price per Sqft $1,080
Subdivision Brentwood Park
MLS Listing ID R2807283
Sold Date 08/28/23
Style 1 Storey
Bedrooms 2
Full Baths 2
Maintenance Fees $606
Abv Grd Liv Area 861
Total Fin. Sqft 861
Year Built 2017
Annual Tax Amount $2,435
Tax Year 2022
Property Description
Welcome to your home in the sky! This INCREDIBLE 2 bed/2 bath corner residence at SOLO exudes both form & function & offers one of the best laid out floorplans with no wasted space. Enjoy the STUNNING 180 degree panoramic city and mountain vistas from EVERY ROOM. Incredible features throughout include A/C, floor to ceiling windows providing an abundance of natural light, spa-like bathrooms, chef’s kitchen w/ granite countertops, and high-end Bosch appliances. Enjoy your morning coffee on your OVERSIZED balcony. Resort like amenities include fitness ctr, penthouse social rm, outdoor bbq, basketball crt and 24/7 concierge. 1 parking + 2 storage lockers completes this RARE offering. Easy access to Whole Foods, Amazing Brentwood Shopping Mall, Skytrain Stn and HWY 1.
Location
Province BC
Community Brentwood Park
Area Burnaby North
Zoning RES
Rooms
Basement None
Kitchen 1
Separate Den/Office N
Interior
Interior Features Air Conditioning, ClthWsh/Dryr/Frdg/Stve/DW, Drapes/Window Coverings, Microwave
Heating Baseboard, Electric, Geothermal
Heat Source Baseboard, Electric, Geothermal
Exterior
Exterior Feature Balcony(s)
Parking Features Garage; Underground
Garage Spaces 1.0
Amenities Available Air Cond./Central, Elevator, Exercise Centre, In Suite Laundry, Recreation Center, Concierge
Roof Type Torch-On
Total Parking Spaces 1
Building
Story 1
Sewer City/Municipal
Water City/Municipal
Locker Yes
Unit Floor 4105
Structure Type Concrete,Frame - Metal
Others
Restrictions Pets Allowed w/Rest.,Rentals Allowed
Tax ID 030-300-240
Ownership Freehold Strata
Energy Description Baseboard,Electric,Geothermal
Read Less Info
Want to know what your home might be worth? Contact us for a FREE valuation!

Our team is ready to help you sell your home for the highest possible price ASAP

Bought with Sutton Group - 1st West Realty

"Your journey, my commitment"







