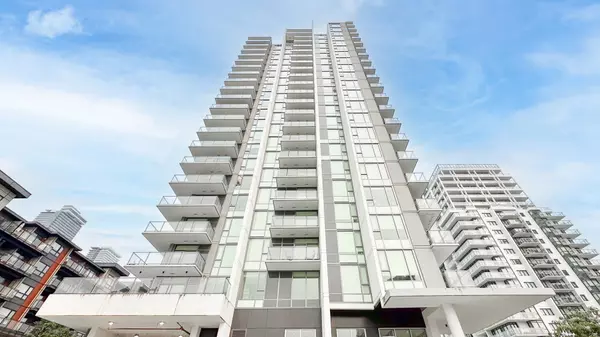$623,500
$599,000
4.1%For more information regarding the value of a property, please contact us for a free consultation.
1 Bed
1 Bath
513 SqFt
SOLD DATE : 09/01/2023
Key Details
Sold Price $623,500
Property Type Condo
Sub Type Apartment/Condo
Listing Status Sold
Purchase Type For Sale
Square Footage 513 sqft
Price per Sqft $1,215
Subdivision Brentwood Park
MLS Listing ID R2809534
Sold Date 09/01/23
Style 1 Storey,Inside Unit
Bedrooms 1
Full Baths 1
Maintenance Fees $337
Abv Grd Liv Area 513
Total Fin. Sqft 513
Year Built 2020
Annual Tax Amount $1,629
Tax Year 2022
Property Description
Juneau is a 23-storey, 147 units top-notch development by Amacon, boasts a timeless collection of 1, 2 and 3-bedroom concrete condos and townhomes feature thoughtfully-curated interiors and quality construction. Live in a boutique open-concept home nearby Jim Lorimer/Brentwood Park. Schools nearby; CEFA Early Learning - Brentwood, Brentwood Park Elementary, Brentwood Preschool, Kensington Montessori Child Care, and BCIT. Whole Foods Market, Save-On-Foods, and Buy-Low Foods all in proximity. Short drive to Brentwood Town Centre and Brentwood Town Centre Station. Architecture by IBI Group. Interior design by False Creek Design Group. Currently tenanted. Private showings Sat, Sep 2, 12-2PM, must pre-book. Otherwise, 24 hours'' notice required. GONE!
Location
Province BC
Community Brentwood Park
Area Burnaby North
Building/Complex Name JUNEAU
Zoning CD
Rooms
Basement None
Kitchen 1
Separate Den/Office N
Interior
Interior Features Air Conditioning, Clothes Washer/Dryer, Drapes/Window Coverings, Microwave, Range Top, Smoke Alarm
Heating Heat Pump
Heat Source Heat Pump
Exterior
Exterior Feature Balcony(s)
Parking Features Garage; Underground
Garage Spaces 1.0
Amenities Available Air Cond./Central, Bike Room, Club House, Elevator, Exercise Centre, Garden, In Suite Laundry, Playground, Storage, Concierge
View Y/N Yes
View VALLEY, CITY, SOME MOUNTAINS
Roof Type Tile - Concrete
Total Parking Spaces 1
Building
Faces East
Story 1
Sewer City/Municipal
Water City/Municipal
Locker Yes
Unit Floor 802
Structure Type Concrete
Others
Restrictions Pets Allowed w/Rest.,Rentals Allowed
Tax ID 031-108-024
Ownership Freehold Strata
Energy Description Heat Pump
Read Less Info
Want to know what your home might be worth? Contact us for a FREE valuation!

Our team is ready to help you sell your home for the highest possible price ASAP

Bought with Youlive Realty

"Your journey, my commitment"







