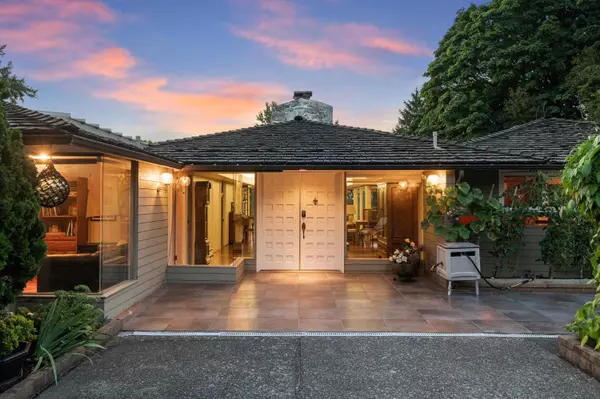$1,950,000
$2,095,000
6.9%For more information regarding the value of a property, please contact us for a free consultation.
6 Beds
5 Baths
3,239 SqFt
SOLD DATE : 08/28/2023
Key Details
Sold Price $1,950,000
Property Type Single Family Home
Sub Type House/Single Family
Listing Status Sold
Purchase Type For Sale
Square Footage 3,239 sqft
Price per Sqft $602
Subdivision Cliff Drive
MLS Listing ID R2802654
Sold Date 08/28/23
Style Rancher/Bungalow
Bedrooms 6
Full Baths 3
Half Baths 2
Abv Grd Liv Area 2,741
Total Fin. Sqft 3239
Year Built 1973
Annual Tax Amount $7,407
Tax Year 2022
Lot Size 0.570 Acres
Acres 0.57
Property Description
Architecturally designed one of a kind Rancher-exuding privacy and luxury with an essence of Palm Springs! This stunning home has over 3200 sq.ft. of living space on ONE level situated on a private 24,820 sq.ft lot. Enter through the privacy gate into a large courtyard with a sparkling pool and multiple sitting areas. The expansive windows overlooking the courtyard and private backyard provide a private tranquil oasis. Formal living/dining areas,double sided, wood-burning fireplace, Brazilian hardwood flooring, updated kitchen (s/s appliances, hi-quality cabinets), master suite sliding doors to backyard + spa like ensuite, four more bedrooms PLUS separate one bedroom cottage, workshop and wine cellar, generator and copper downpipes. Winter views to the mountains from your own mini estate!
Location
Province BC
Community Cliff Drive
Area Tsawwassen
Building/Complex Name CLIFF DRIVE
Zoning RS1
Rooms
Other Rooms Walk-In Closet
Basement Crawl
Kitchen 2
Separate Den/Office N
Interior
Interior Features ClthWsh/Dryr/Frdg/Stve/DW
Heating Baseboard, Hot Water
Fireplaces Number 2
Fireplaces Type Natural Gas, Wood
Heat Source Baseboard, Hot Water
Exterior
Exterior Feature Fenced Yard, Patio(s)
Garage Garage; Double
Garage Spaces 2.0
Garage Description 19' x 13'
Amenities Available Pool; Outdoor
View Y/N Yes
View TREES & SOME MOUNTAINS
Roof Type Other
Lot Frontage 80.0
Lot Depth 314.0
Total Parking Spaces 5
Building
Story 1
Sewer City/Municipal
Water City/Municipal
Structure Type Frame - Wood
Others
Tax ID 009-362-452
Ownership Freehold NonStrata
Energy Description Baseboard,Hot Water
Read Less Info
Want to know what your home might be worth? Contact us for a FREE valuation!

Our team is ready to help you sell your home for the highest possible price ASAP

Bought with RE/MAX Performance Realty

"Your journey, my commitment"







