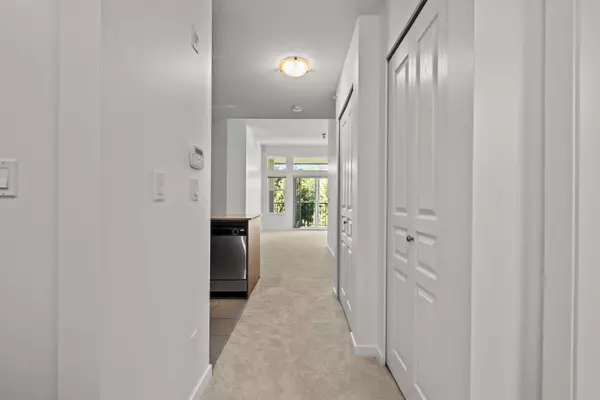$635,000
$629,500
0.9%For more information regarding the value of a property, please contact us for a free consultation.
1 Bed
1 Bath
694 SqFt
SOLD DATE : 08/20/2023
Key Details
Sold Price $635,000
Property Type Condo
Sub Type Apartment/Condo
Listing Status Sold
Purchase Type For Sale
Square Footage 694 sqft
Price per Sqft $914
Subdivision Brentwood Park
MLS Listing ID R2806742
Sold Date 08/20/23
Style Penthouse
Bedrooms 1
Full Baths 1
Maintenance Fees $333
Abv Grd Liv Area 694
Total Fin. Sqft 694
Year Built 2008
Annual Tax Amount $1,687
Tax Year 2023
Property Description
Welcome to The Harris. This rare 1 bed + den PENTHOUSE has it all! Vaulted ceilings in the living/dining area, large bedroom w/ walk-in closet & bathroom access. Den is perfect for a home office/extra storage. Original features include granite countertops, stainless steel appliances, extended tile entry, patio screen door & fireplace to set the mood. Nestled in the most private location of the Brentwood Gate community, step onto the covered outdoor patio facing the serene side with lush greenery views. Comes w/ 2 parking & 1 storage. Located in the heart of Brentwood, steps from The Amazing Brentwood mall, transit, shops, restaurants & a short drive to HWY 1. Fresh coat of paint and brand new carpets throughout. This home is move-in ready! OPEN HOUSE Sat Aug 19 & Sun Aug 20 from 2-4PM.
Location
Province BC
Community Brentwood Park
Area Burnaby North
Zoning CD
Rooms
Basement None
Kitchen 1
Separate Den/Office Y
Interior
Interior Features ClthWsh/Dryr/Frdg/Stve/DW, Garage Door Opener, Microwave, Refrigerator, Smoke Alarm, Sprinkler - Fire, Vaulted Ceiling
Heating Baseboard, Electric
Fireplaces Number 1
Fireplaces Type Electric
Heat Source Baseboard, Electric
Exterior
Exterior Feature Balcony(s)
Parking Features Garage; Underground
Garage Spaces 2.0
Amenities Available Elevator, In Suite Laundry, Playground, Storage
View Y/N Yes
View Lush greenery views
Roof Type Asphalt,Torch-On
Total Parking Spaces 2
Building
Story 1
Sewer City/Municipal
Water City/Municipal
Locker Yes
Structure Type Frame - Wood
Others
Restrictions Pets Allowed w/Rest.,Rentals Allwd w/Restrctns
Tax ID 027-782-824
Ownership Freehold Strata
Energy Description Baseboard,Electric
Pets Description 2
Read Less Info
Want to know what your home might be worth? Contact us for a FREE valuation!

Our team is ready to help you sell your home for the highest possible price ASAP

Bought with Stonehaus Realty Corp.

"Your journey, my commitment"







