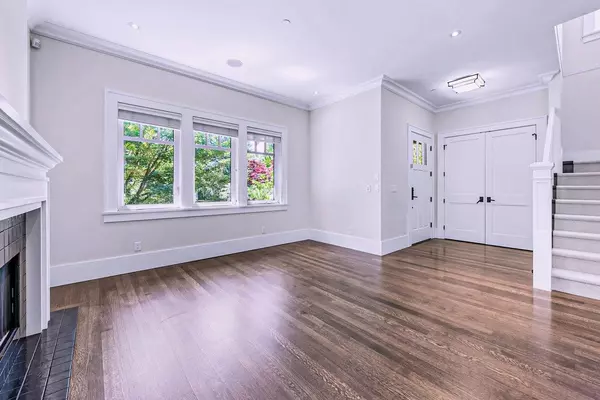$3,400,000
$3,690,000
7.9%For more information regarding the value of a property, please contact us for a free consultation.
4 Beds
4 Baths
2,840 SqFt
SOLD DATE : 07/25/2023
Key Details
Sold Price $3,400,000
Property Type Single Family Home
Sub Type House/Single Family
Listing Status Sold
Purchase Type For Sale
Square Footage 2,840 sqft
Price per Sqft $1,197
Subdivision Kerrisdale
MLS Listing ID R2799209
Sold Date 07/25/23
Style 2 Storey w/Bsmt.
Bedrooms 4
Full Baths 3
Half Baths 1
Abv Grd Liv Area 1,095
Total Fin. Sqft 2840
Year Built 2010
Annual Tax Amount $10,909
Tax Year 2022
Lot Size 4,056 Sqft
Acres 0.09
Property Description
European style high-quality family home located in one of most desired area Kerrisdale, Vancouver West. This spectacular detail design with Euroline windows, oak floors, 100% wood carpets and rainscreened. Solid wood doors and hand made tiles, real brick chimneys and custom leaded glass in the family room and stairwell. Grand master suite, double sinks, oversized shower and stand alone tub in marble and glass. The large kitchen with massive honed granite island, Viking 36” range, Thermador fridge and Bosch dishwasher, built in home desk, sound system and vacuum. In the quiet area of Kerrisdale easy to shop, school, banking, and transportation.
Location
Province BC
Community Kerrisdale
Area Vancouver West
Zoning RS-5
Rooms
Other Rooms Bedroom
Basement Fully Finished
Kitchen 1
Separate Den/Office N
Interior
Interior Features ClthWsh/Dryr/Frdg/Stve/DW, Fireplace Insert, Garage Door Opener, Microwave, Oven - Built In, Smoke Alarm, Sprinkler - Fire, Vaulted Ceiling
Heating Radiant
Fireplaces Number 2
Fireplaces Type Natural Gas
Heat Source Radiant
Exterior
Exterior Feature Patio(s) & Deck(s)
Parking Features Garage; Double
Garage Spaces 2.0
Roof Type Asphalt
Total Parking Spaces 2
Building
Story 3
Sewer City/Municipal
Water City/Municipal
Structure Type Frame - Wood
Others
Tax ID 013-425-897
Ownership Freehold NonStrata
Energy Description Radiant
Read Less Info
Want to know what your home might be worth? Contact us for a FREE valuation!

Our team is ready to help you sell your home for the highest possible price ASAP

Bought with Rennie & Associates Realty Ltd.
"Your journey, my commitment"







