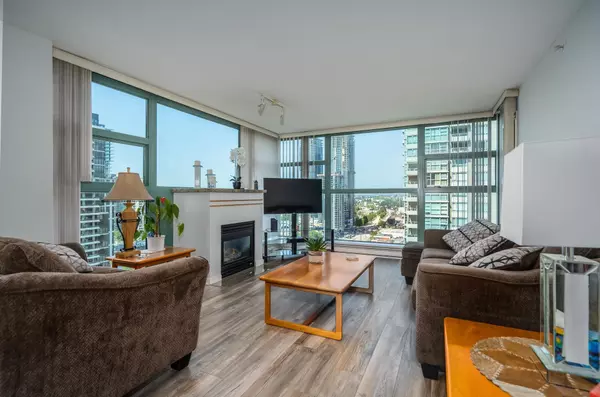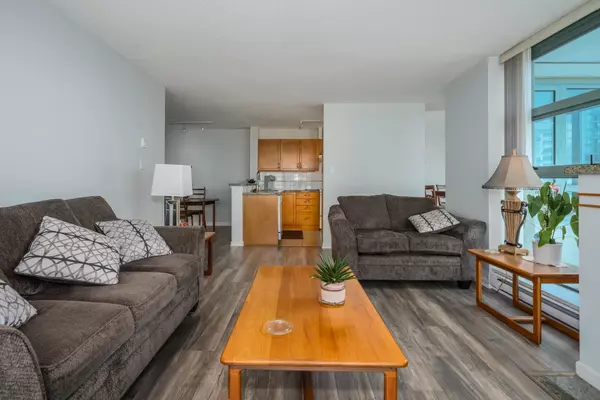$895,000
$898,800
0.4%For more information regarding the value of a property, please contact us for a free consultation.
2 Beds
2 Baths
1,188 SqFt
SOLD DATE : 06/07/2023
Key Details
Sold Price $895,000
Property Type Condo
Sub Type Apartment/Condo
Listing Status Sold
Purchase Type For Sale
Square Footage 1,188 sqft
Price per Sqft $753
Subdivision Brentwood Park
MLS Listing ID R2782981
Sold Date 06/07/23
Style 1 Storey,Corner Unit
Bedrooms 2
Full Baths 2
Maintenance Fees $580
Abv Grd Liv Area 1,188
Total Fin. Sqft 1188
Year Built 2001
Annual Tax Amount $2,369
Tax Year 2022
Property Description
Well-maintained, updated Corner unit! Great South views of Metrotown skyline, West & North views of the mountains! Lots of natural light! Just painted interior in a modern white. Floor plan has a very short hallway: when you enter, the suite is wide enough to capture all the views from many of the rooms! Newer laminate floors throughout. Granite kitchen countertops. Newer stainless steel fridge. Oversized shower. This suite provides many options due to its larger size: 2 eating areas or 1 eating area & 1 sitting room + still have a large family room with the kitchen connecting to all three areas! Large, deep covered deck off the primary bedroom prevents sun from coming in and keeps the room cooler! Steps to shopping & restaurants, 1 block to Brentwood Mall, Whole Foods, Skytrain.
Location
Province BC
Community Brentwood Park
Area Burnaby North
Building/Complex Name Buchanan East in Brentwood Park
Zoning RM5
Rooms
Basement None
Kitchen 1
Separate Den/Office N
Interior
Interior Features ClthWsh/Dryr/Frdg/Stve/DW, Drapes/Window Coverings, Garage Door Opener, Smoke Alarm, Sprinkler - Fire
Heating Baseboard, Electric
Fireplaces Number 1
Fireplaces Type Gas - Natural
Heat Source Baseboard, Electric
Exterior
Exterior Feature Balcony(s)
Parking Features Garage Underbuilding, Garage; Underground
Garage Spaces 2.0
Amenities Available Elevator, Exercise Centre, Garden, In Suite Laundry, Storage, Swirlpool/Hot Tub, Wheelchair Access
View Y/N Yes
View Mountains, Metrotown
Roof Type Metal,Other
Total Parking Spaces 2
Building
Faces Southwest
Story 1
Sewer City/Municipal
Water City/Municipal
Locker Yes
Unit Floor 1703
Structure Type Concrete
Others
Restrictions Pets Allowed w/Rest.,Rentals Allwd w/Restrctns
Tax ID 025-167-529
Ownership Freehold Strata
Energy Description Baseboard,Electric
Pets Description 1
Read Less Info
Want to know what your home might be worth? Contact us for a FREE valuation!

Our team is ready to help you sell your home for the highest possible price ASAP

Bought with Oakwyn Realty Encore

"Your journey, my commitment"







