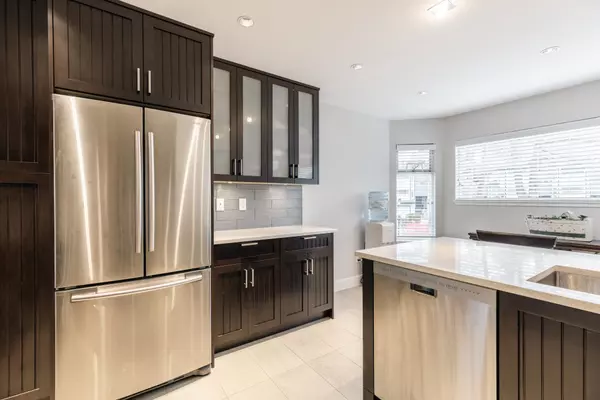$925,000
$899,000
2.9%For more information regarding the value of a property, please contact us for a free consultation.
3 Beds
3 Baths
1,677 SqFt
SOLD DATE : 05/24/2023
Key Details
Sold Price $925,000
Property Type Townhouse
Sub Type Townhouse
Listing Status Sold
Purchase Type For Sale
Square Footage 1,677 sqft
Price per Sqft $551
Subdivision Eagle Ridge Cq
MLS Listing ID R2780156
Sold Date 05/24/23
Style 3 Storey
Bedrooms 3
Full Baths 2
Half Baths 1
Maintenance Fees $413
Abv Grd Liv Area 659
Total Fin. Sqft 1677
Year Built 1985
Annual Tax Amount $2,653
Tax Year 2022
Property Description
Welcome to your ideal home in the highly sought-after Eagle Ridge neighbourhood of Coquitlam, perfectly situated on the border of Port Moody. This impressive 3 bed, 3 bath townhouse is a perfect choice for young families, down sizers & nature enthusiasts alike. Step inside & be captivated by the beautiful updates throughout. The gourmet kitchen is a chef''s delight w/ dark colour scheme, sleek countertops & ample storage space. Creating a warm & inviting atmosphere for entertaining. The attention to detail extends with beautiful updates done this year, incl new carpets, stunning bathrooms, fresh paint, & modern light fixtures. Location is everything & this delivers. Easy access to all the amenities Port Moody, steps to Coquitlam Crunch & Eagle Ridge Elementary.
Location
Province BC
Community Eagle Ridge Cq
Area Coquitlam
Building/Complex Name THE COURTYARDS
Zoning RM2
Rooms
Other Rooms Bedroom
Basement None
Kitchen 1
Separate Den/Office N
Interior
Interior Features ClthWsh/Dryr/Frdg/Stve/DW, Microwave
Heating Forced Air
Fireplaces Number 1
Fireplaces Type Wood
Heat Source Forced Air
Exterior
Exterior Feature Fenced Yard, Patio(s)
Garage Garage; Single
Garage Spaces 1.0
Amenities Available Club House, In Suite Laundry, Playground
View Y/N No
Roof Type Asphalt
Total Parking Spaces 1
Building
Story 3
Sewer City/Municipal
Water City/Municipal
Locker No
Unit Floor 61
Structure Type Frame - Wood
Others
Restrictions Pets Allowed w/Rest.,Rentals Allowed
Tax ID 003-844-056
Ownership Freehold Strata
Energy Description Forced Air
Pets Description 1
Read Less Info
Want to know what your home might be worth? Contact us for a FREE valuation!

Our team is ready to help you sell your home for the highest possible price ASAP

Bought with Royal LePage Elite West

"Your journey, my commitment"







