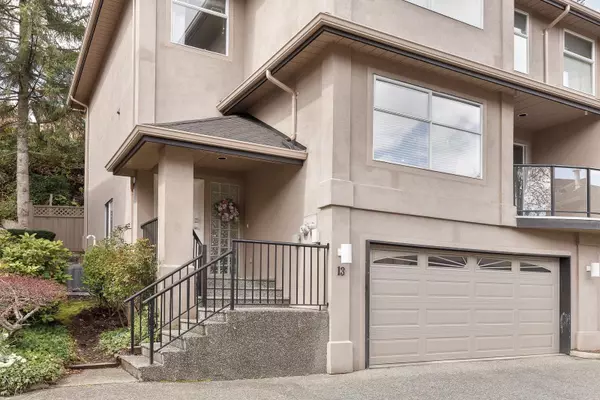$1,205,000
$1,195,000
0.8%For more information regarding the value of a property, please contact us for a free consultation.
3 Beds
4 Baths
2,270 SqFt
SOLD DATE : 05/04/2023
Key Details
Sold Price $1,205,000
Property Type Townhouse
Sub Type Townhouse
Listing Status Sold
Purchase Type For Sale
Square Footage 2,270 sqft
Price per Sqft $530
Subdivision Westwood Plateau
MLS Listing ID R2773292
Sold Date 05/04/23
Style 3 Storey w/Bsmt.
Bedrooms 3
Full Baths 3
Half Baths 1
Maintenance Fees $474
Abv Grd Liv Area 891
Total Fin. Sqft 2270
Rental Info 100
Year Built 1992
Annual Tax Amount $3,342
Tax Year 2022
Property Description
Welcome home to this beautiful 1/2 duplex style townhome in Westwood Plateau. Home comes with 3 bedrooms,3.5 bathrooms and a large rec room in the basement. Updates include laminate flooring, carpets, garage door, home painted, door hinges, kitchen cabinets/counters, central A/C, main floor bathroom counters, side by side washer/dryer, furnace, some lighting, roof and gutters all within the last 8 years. 2 of the 3 bedrooms have walk-in closets, gas fireplace on main floor, very private fenced backyard, balcony off of kitchen, double car side by side garage, loads of storage, this home is not to be missed! Well taken care of complex and pro-active strata, lots of visitor parking, shopping, golfing and top rated schools in the area.
Location
Province BC
Community Westwood Plateau
Area Coquitlam
Building/Complex Name STONEGATE ESTATES
Zoning RT-2
Rooms
Other Rooms Living Room
Basement Fully Finished
Kitchen 1
Separate Den/Office N
Interior
Interior Features ClthWsh/Dryr/Frdg/Stve/DW, Microwave
Heating Forced Air
Fireplaces Number 1
Fireplaces Type Gas - Natural
Heat Source Forced Air
Exterior
Exterior Feature Balcony(s), Patio(s)
Garage Garage; Double
Garage Spaces 2.0
Amenities Available Air Cond./Central, In Suite Laundry, Storage
View Y/N Yes
View Small view of city and valley
Roof Type Asphalt
Total Parking Spaces 2
Building
Faces North
Story 3
Sewer City/Municipal
Water City/Municipal
Locker No
Unit Floor 13
Structure Type Frame - Wood
Others
Restrictions Rentals Allowed,Rentals Allwd w/Restrctns
Tax ID 017-871-158
Ownership Freehold Strata
Energy Description Forced Air
Read Less Info
Want to know what your home might be worth? Contact us for a FREE valuation!

Our team is ready to help you sell your home for the highest possible price ASAP

Bought with Sutton Premier Realty

"Your journey, my commitment"







