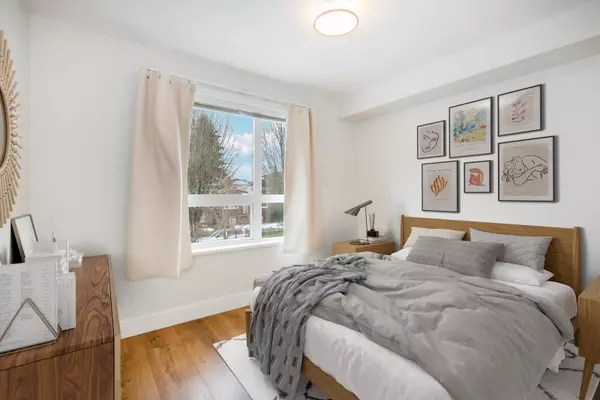$1,150,000
$1,199,000
4.1%For more information regarding the value of a property, please contact us for a free consultation.
4 Beds
2 Baths
1,195 SqFt
SOLD DATE : 03/13/2023
Key Details
Sold Price $1,150,000
Property Type Townhouse
Sub Type Townhouse
Listing Status Sold
Purchase Type For Sale
Square Footage 1,195 sqft
Price per Sqft $962
Subdivision Victoria Ve
MLS Listing ID R2757362
Sold Date 03/13/23
Style 2 Storey,End Unit
Bedrooms 4
Full Baths 2
Maintenance Fees $782
Abv Grd Liv Area 762
Total Fin. Sqft 1195
Year Built 2016
Annual Tax Amount $2,924
Property Description
Join the vibrant, intentional community in Vancouver's groundbreaking cohousing project. The four bedroom unit spans two floors + features a stunning deck off the upper floor with sweeping views of the North Shore Mountains. This community is a dynamic, nurturing place to call home. Multi-generational neighbours in 31 units, w/ a range of opportunities – from community meals, to courtyard sing-alongs – to connect and contribute. Your private home has all amenities, + 6800sf air-conditioned common house w/ a kids room, yoga/exercise/dance studio, rooftop garden, office space, bike storage and more. Beyond the benefits of your physical space, this community is a place to deepen shared values of cooperation. Note that the photos are virtually staged.
Location
Province BC
Community Victoria Ve
Area Vancouver East
Building/Complex Name Vancouver CoHousing
Zoning CD-1
Rooms
Other Rooms Primary Bedroom
Basement None
Kitchen 1
Separate Den/Office N
Interior
Interior Features ClthWsh/Dryr/Frdg/Stve/DW, Drapes/Window Coverings, Range Top, Refrigerator
Heating Radiant
Heat Source Radiant
Exterior
Exterior Feature Patio(s), Sundeck(s)
Parking Features Garage Underbuilding
Garage Spaces 1.0
Garage Description 6800 sf comm
Amenities Available Bike Room, Club House, Community Meals, Elevator, Garden, Green House, Guest Suite, In Suite Laundry, Playground, Shared Laundry
View Y/N Yes
View north shore mountains from top
Roof Type Asphalt
Total Parking Spaces 1
Building
Story 2
Water City/Municipal
Unit Floor 301
Structure Type Frame - Wood
Others
Restrictions Pets Allowed w/Rest.,Rentals Allowed
Tax ID 029-739-403
Ownership Freehold Strata
Energy Description Radiant
Pets Allowed 2
Read Less Info
Want to know what your home might be worth? Contact us for a FREE valuation!

Our team is ready to help you sell your home for the highest possible price ASAP

Bought with Stilhavn Real Estate Services
"Your journey, my commitment"







