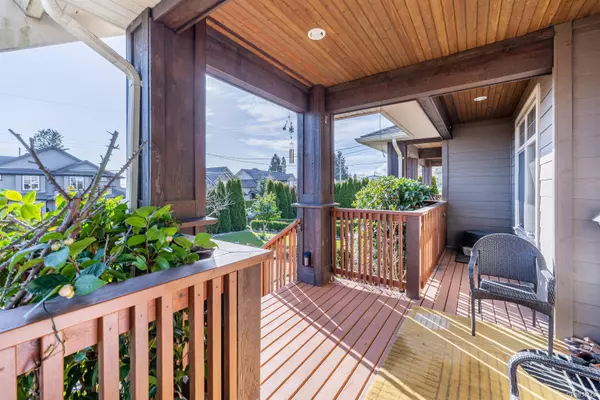$1,338,000
$1,288,000
3.9%For more information regarding the value of a property, please contact us for a free consultation.
3 Beds
3 Baths
2,472 SqFt
SOLD DATE : 02/21/2023
Key Details
Sold Price $1,338,000
Property Type Multi-Family
Sub Type 1/2 Duplex
Listing Status Sold
Purchase Type For Sale
Square Footage 2,472 sqft
Price per Sqft $541
Subdivision Central Coquitlam
MLS Listing ID R2752657
Sold Date 02/21/23
Style 2 Storey
Bedrooms 3
Full Baths 2
Half Baths 1
Abv Grd Liv Area 842
Total Fin. Sqft 1696
Year Built 2011
Annual Tax Amount $3,058
Tax Year 2022
Property Description
Ideal location near the top of the much desirable Austin Heights area! A growth community with all amenities. South view to river & city . Well-maintained 11 yrs young, 1700 sq. ft. w/ open floor plan, 3 bdrms plus Den, 2.5 bathrms, half duplex ( side by side) . No Strata Fees . Open kitchen w/ island, which opens to both family & dining areas. Bonus 700sq. ft. crawlspace makes for ample storage. Roughed in A/C. Huge primary bdrm W/I closet. Relax in your rocking chair in your 25x6 covered front porch. Enjoy all year-round BBQ under the 18x16 covered patio in your fully fenced, private walk-out back yard & garden. A single 15x20 detached garage alongside a covered carport, with lane access. Showings by appointment only.
Location
Province BC
Community Central Coquitlam
Area Coquitlam
Zoning RT1
Rooms
Other Rooms Bedroom
Basement Crawl, Unfinished
Kitchen 1
Separate Den/Office Y
Interior
Heating Forced Air, Natural Gas
Fireplaces Number 1
Fireplaces Type Gas - Natural
Heat Source Forced Air, Natural Gas
Exterior
Exterior Feature Balcony(s), Patio(s)
Garage Carport & Garage, Carport; Single, Garage; Single
Garage Spaces 2.0
Amenities Available Garden
View Y/N Yes
View RIVER & CITY
Roof Type Asphalt
Total Parking Spaces 2
Building
Faces South
Story 2
Sewer City/Municipal
Water City/Municipal
Structure Type Concrete,Frame - Wood
Others
Restrictions No Restrictions
Tax ID 028-656-989
Ownership Freehold Strata
Energy Description Forced Air,Natural Gas
Read Less Info
Want to know what your home might be worth? Contact us for a FREE valuation!

Our team is ready to help you sell your home for the highest possible price ASAP

Bought with Magsen Realty Inc.

"Your journey, my commitment"







