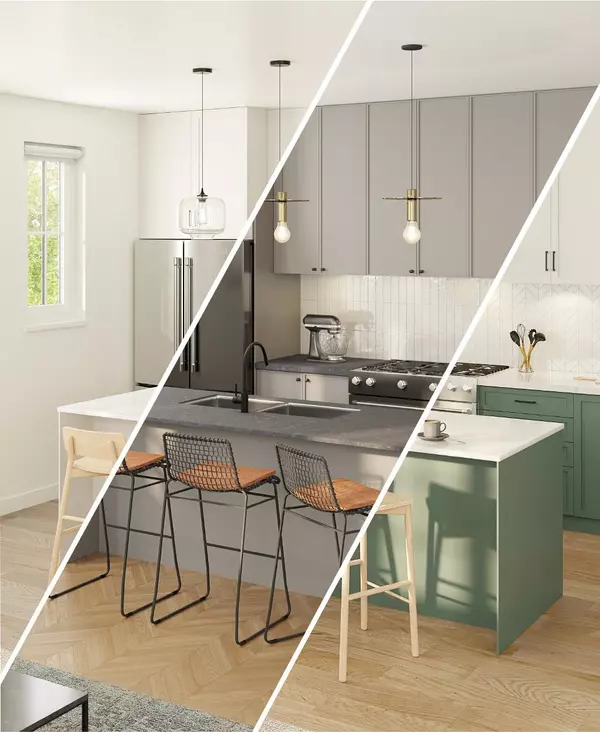$1,024,900
$1,024,900
For more information regarding the value of a property, please contact us for a free consultation.
3 Beds
3 Baths
1,220 SqFt
SOLD DATE : 01/25/2023
Key Details
Sold Price $1,024,900
Property Type Townhouse
Sub Type Townhouse
Listing Status Sold
Purchase Type For Sale
Square Footage 1,220 sqft
Price per Sqft $840
Subdivision Coquitlam West
MLS Listing ID R2748734
Sold Date 01/25/23
Style 2 Storey
Bedrooms 3
Full Baths 2
Half Baths 1
Maintenance Fees $404
Construction Status Under Construction
Abv Grd Liv Area 575
Total Fin. Sqft 1220
Property Description
Introducing The Robinsons Parkside Collection, 92 elegant 1, 2 & 3 bedroom townhomes coming to West Coquitlam. Choose from 17 floor plans to find the perfect home for you. These homes feature plenty of space, kitchens to host, outdoor space, and some homes come with additional dens, legal lock-off suites, and rooftop decks. The Amenity building provides over 5600 SF of space for you to be you, including a rooftop deck perfect for summer BBQs, a yoga room, and plenty of outdoor spaces for you and the kids to enjoy. Nearby are parks, schools, shopping, recreation and it’s just a short walk to the Burquitlam Skytrain station. At Parkside Collection, you’ll fill your days with authentic hellos and bright memories. Grand Opening is coming soon so contact us to learn more information and details
Location
Province BC
Community Coquitlam West
Area Coquitlam
Building/Complex Name Robinsons Parkside Collection
Zoning RES
Rooms
Basement None
Kitchen 1
Separate Den/Office N
Interior
Interior Features ClthWsh/Dryr/Frdg/Stve/DW
Heating Electric
Heat Source Electric
Exterior
Exterior Feature Patio(s)
Garage Garage Underbuilding
Garage Spaces 1.0
Amenities Available Bike Room, Club House, Elevator, Garden, In Suite Laundry, Playground
View Y/N No
Roof Type Asphalt,Torch-On
Total Parking Spaces 1
Building
Story 3
Sewer City/Municipal
Water City/Municipal
Locker Yes
Unit Floor 23
Structure Type Frame - Wood
Construction Status Under Construction
Others
Restrictions No Restrictions
Tax ID 800-159-224
Ownership Freehold Strata
Energy Description Electric
Read Less Info
Want to know what your home might be worth? Contact us for a FREE valuation!

Our team is ready to help you sell your home for the highest possible price ASAP

Bought with RE/MAX Crest Realty

"Your journey, my commitment"







