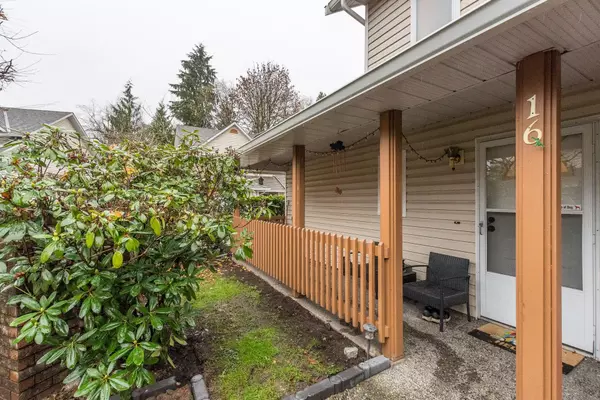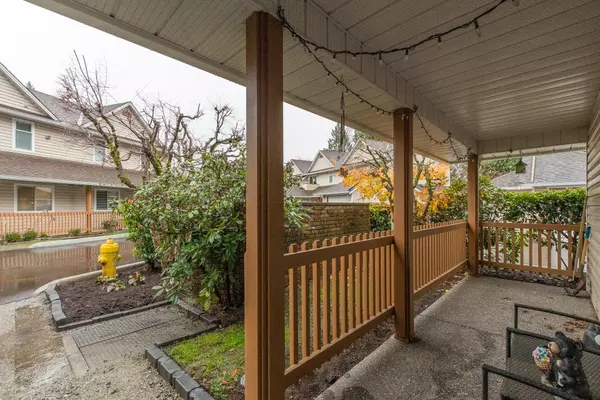
2 Beds
2 Baths
1,352 SqFt
2 Beds
2 Baths
1,352 SqFt
Open House
Sat Nov 29, 1:00pm - 3:00pm
Key Details
Property Type Townhouse
Sub Type Townhouse
Listing Status Active
Purchase Type For Sale
Square Footage 1,352 sqft
Price per Sqft $525
Subdivision The Gateway
MLS Listing ID R3070315
Bedrooms 2
Full Baths 1
Maintenance Fees $425
HOA Fees $425
HOA Y/N Yes
Year Built 1988
Property Sub-Type Townhouse
Property Description
Location
Province BC
Community Northwest Maple Ridge
Area Maple Ridge
Zoning STRATA
Rooms
Other Rooms Living Room, Dining Room, Kitchen, Laundry, Foyer, Primary Bedroom, Nook, Walk-In Closet, Bedroom, Walk-In Closet, Den
Kitchen 1
Interior
Heating Baseboard, Electric, Heat Pump
Flooring Laminate, Wall/Wall/Mixed
Fireplaces Number 1
Fireplaces Type Wood Burning
Appliance Washer/Dryer, Dishwasher, Refrigerator, Stove
Laundry In Unit
Exterior
Exterior Feature Private Yard
Garage Spaces 1.0
Garage Description 1
Community Features Shopping Nearby
Utilities Available Community
Amenities Available Trash, Maintenance Grounds, Management, Snow Removal
View Y/N No
Roof Type Asphalt
Porch Patio
Total Parking Spaces 2
Garage Yes
Building
Lot Description Central Location, Cul-De-Sac, Near Golf Course, Recreation Nearby
Story 2
Foundation Concrete Perimeter
Sewer Public Sewer
Water Public
Locker No
Others
Pets Allowed Cats OK, Dogs OK, Number Limit (Two), Yes With Restrictions
Restrictions Pets Allowed w/Rest.,Rentals Allwd w/Restrctns
Ownership Freehold Strata


"Your journey, my commitment "







