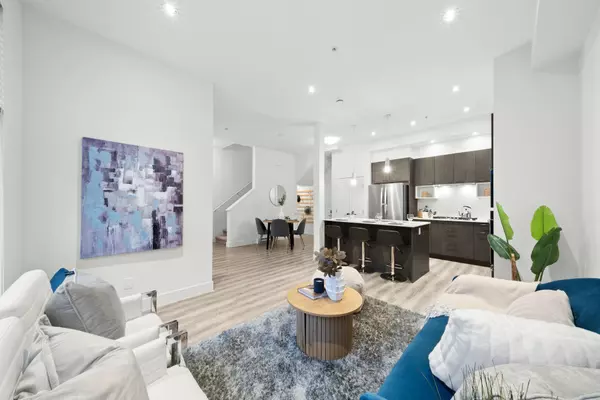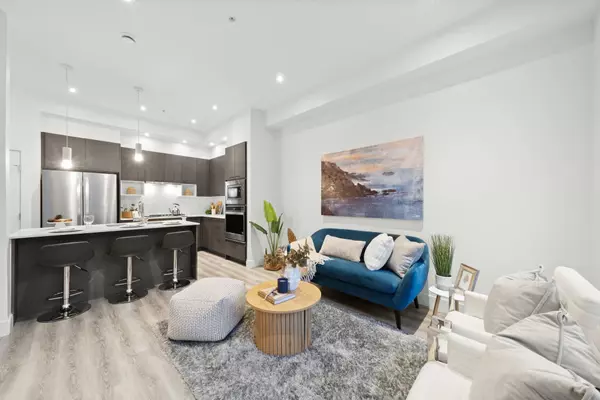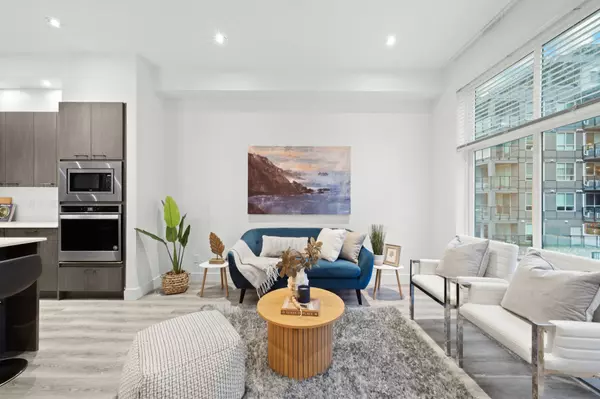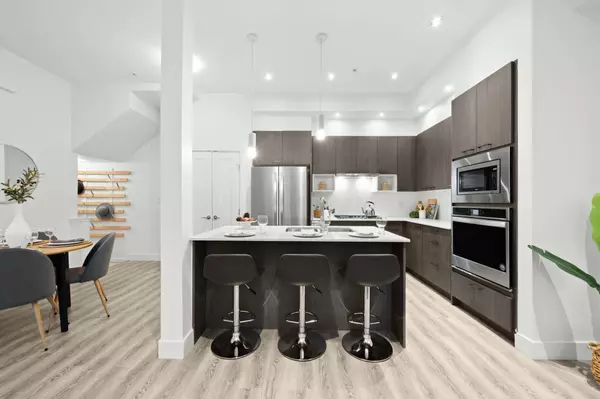
2 Beds
3 Baths
1,238 SqFt
2 Beds
3 Baths
1,238 SqFt
Open House
Sat Nov 29, 2:00pm - 4:00pm
Sun Nov 30, 2:00pm - 4:00pm
Key Details
Property Type Townhouse
Sub Type Townhouse
Listing Status Active
Purchase Type For Sale
Square Footage 1,238 sqft
Price per Sqft $613
MLS Listing ID R3070297
Style 3 Storey
Bedrooms 2
Full Baths 2
Maintenance Fees $297
HOA Fees $297
HOA Y/N Yes
Year Built 2019
Property Sub-Type Townhouse
Property Description
Location
Province BC
Community Willoughby Heights
Area Langley
Zoning CD
Rooms
Other Rooms Foyer, Kitchen, Dining Room, Living Room, Primary Bedroom, Walk-In Closet, Bedroom
Kitchen 1
Interior
Interior Features Pantry
Heating Baseboard, Electric
Window Features Window Coverings
Appliance Washer/Dryer, Dishwasher, Refrigerator, Stove, Microwave
Laundry In Unit
Exterior
Exterior Feature Playground, Balcony
Garage Spaces 2.0
Garage Description 2
Utilities Available Electricity Connected, Natural Gas Connected, Water Connected
Amenities Available Clubhouse, Maintenance Grounds, Management, Snow Removal
View Y/N No
Roof Type Torch-On
Porch Rooftop Deck
Total Parking Spaces 2
Garage Yes
Building
Story 3
Foundation Slab
Sewer Public Sewer, Sanitary Sewer
Water Public
Locker No
Others
Pets Allowed Yes With Restrictions
Restrictions Pets Allowed w/Rest.,Rentals Allwd w/Restrctns
Ownership Freehold Strata
Security Features Smoke Detector(s)


"Your journey, my commitment "







