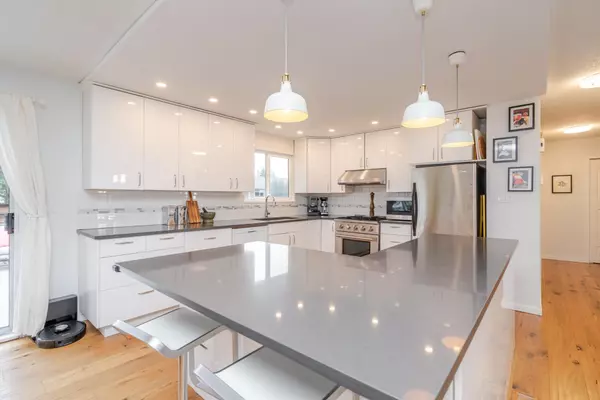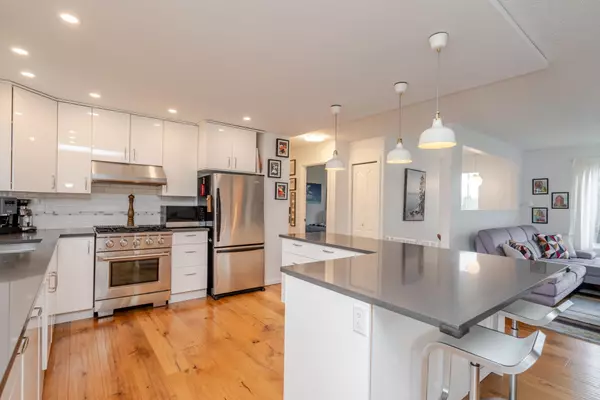
5 Beds
2 Baths
2,186 SqFt
5 Beds
2 Baths
2,186 SqFt
Open House
Sun Nov 30, 1:00pm - 3:00pm
Key Details
Property Type Single Family Home
Sub Type Single Family Residence
Listing Status Active
Purchase Type For Sale
Square Footage 2,186 sqft
Price per Sqft $607
MLS Listing ID R3070100
Bedrooms 5
Full Baths 2
HOA Y/N No
Year Built 1980
Lot Size 6,098 Sqft
Property Sub-Type Single Family Residence
Property Description
Location
Province BC
Community Ladner Elementary
Area Ladner
Zoning RS1
Rooms
Other Rooms Living Room, Dining Room, Kitchen, Primary Bedroom, Bedroom, Bedroom, Foyer, Living Room, Laundry, Kitchen, Eating Area, Bedroom, Bedroom
Kitchen 2
Interior
Heating Forced Air, Heat Pump
Cooling Central Air, Air Conditioning
Flooring Mixed
Fireplaces Number 2
Fireplaces Type Insert, Gas
Window Features Window Coverings
Appliance Washer/Dryer, Dishwasher, Refrigerator, Stove
Exterior
Fence Fenced
Utilities Available Community
View Y/N No
Roof Type Asphalt
Porch Patio, Deck
Total Parking Spaces 3
Garage No
Building
Story 2
Foundation Slab
Sewer Public Sewer
Water Public
Locker No
Others
Ownership Freehold NonStrata


"Your journey, my commitment "







