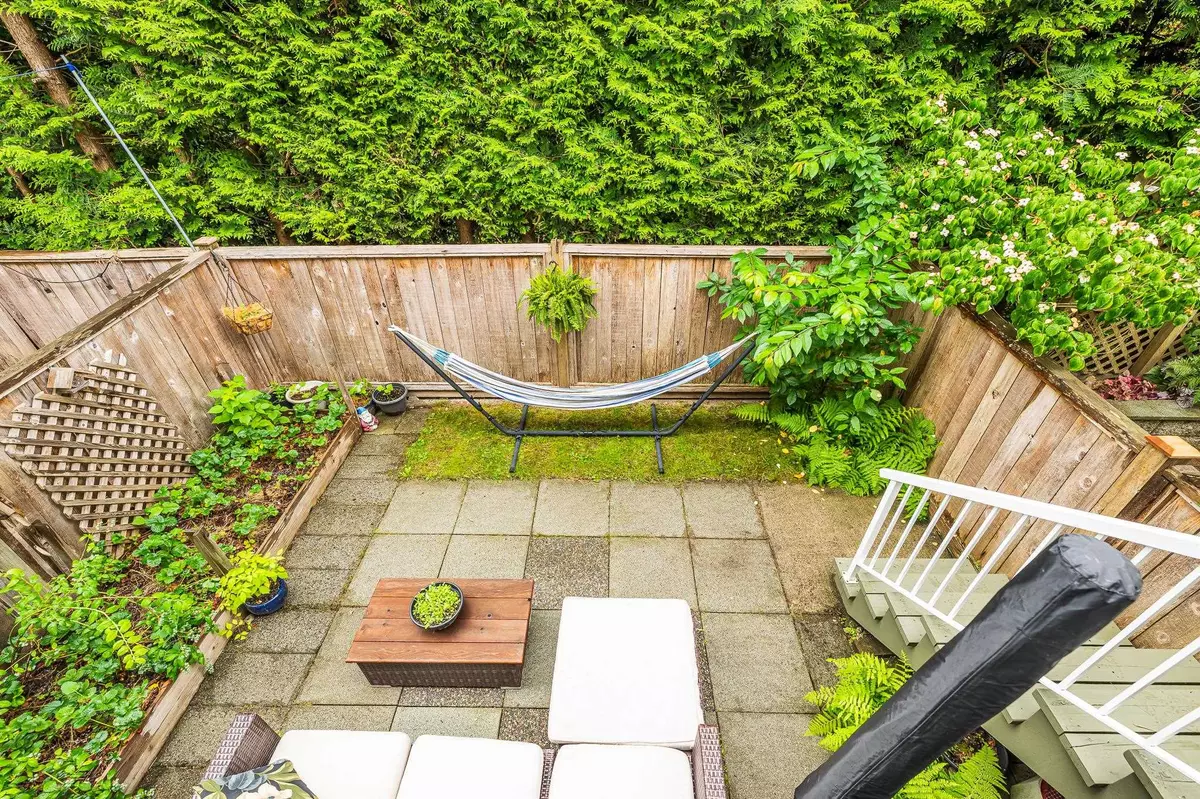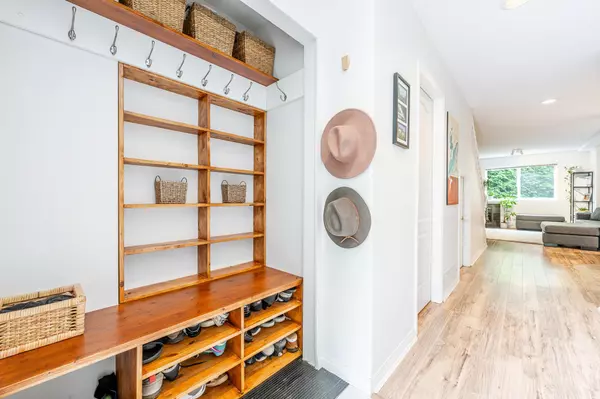
3 Beds
3 Baths
1,337 SqFt
3 Beds
3 Baths
1,337 SqFt
Key Details
Property Type Townhouse
Sub Type Townhouse
Listing Status Active
Purchase Type For Sale
Square Footage 1,337 sqft
Price per Sqft $695
Subdivision Maple Tree Court
MLS Listing ID R3070051
Bedrooms 3
Full Baths 2
Maintenance Fees $461
HOA Fees $461
HOA Y/N Yes
Year Built 1995
Property Sub-Type Townhouse
Property Description
Location
Province BC
Community Northyards
Area Squamish
Zoning RM-2
Rooms
Other Rooms Foyer, Kitchen, Living Room, Dining Room, Primary Bedroom, Walk-In Closet, Laundry, Bedroom, Bedroom
Kitchen 1
Interior
Heating Forced Air, Natural Gas
Flooring Laminate, Wall/Wall/Mixed, Carpet
Fireplaces Number 1
Fireplaces Type Insert, Gas
Window Features Window Coverings
Appliance Washer/Dryer, Dishwasher, Refrigerator, Stove
Laundry In Unit
Exterior
Exterior Feature Garden, Private Yard
Garage Spaces 1.0
Garage Description 1
Fence Fenced
Community Features Shopping Nearby
Utilities Available Electricity Connected, Natural Gas Connected, Water Connected
Amenities Available Trash, Maintenance Grounds, Management, Snow Removal
View Y/N Yes
View Mountain Views
Roof Type Asphalt
Porch Sundeck
Total Parking Spaces 2
Garage Yes
Building
Lot Description Central Location, Near Golf Course, Recreation Nearby
Story 2
Foundation Concrete Perimeter
Sewer Public Sewer, Sanitary Sewer, Storm Sewer
Water Public
Locker No
Others
Pets Allowed Number Limit (Two), Yes With Restrictions
Restrictions Pets Allowed w/Rest.,Rentals Allwd w/Restrctns
Ownership Freehold Strata


"Your journey, my commitment "







