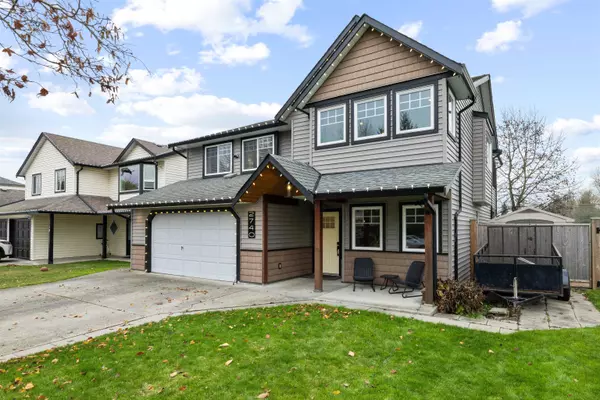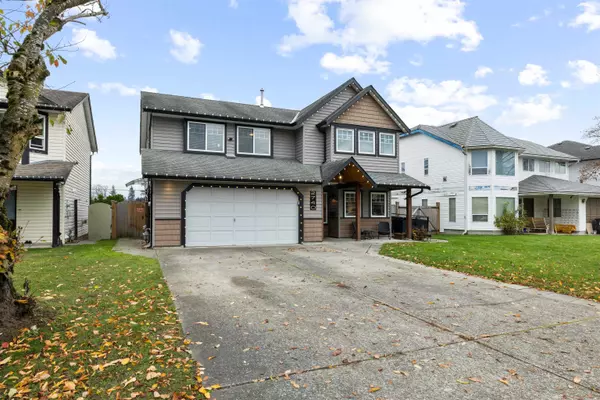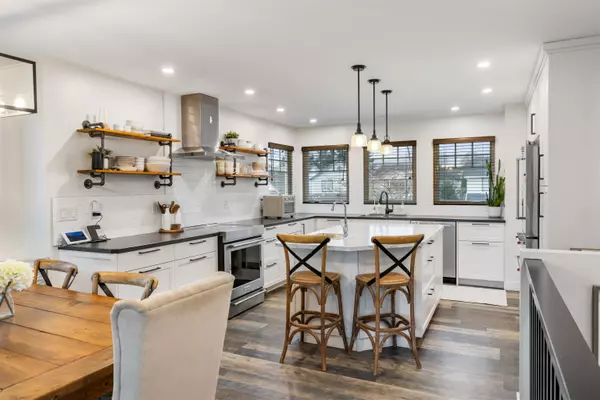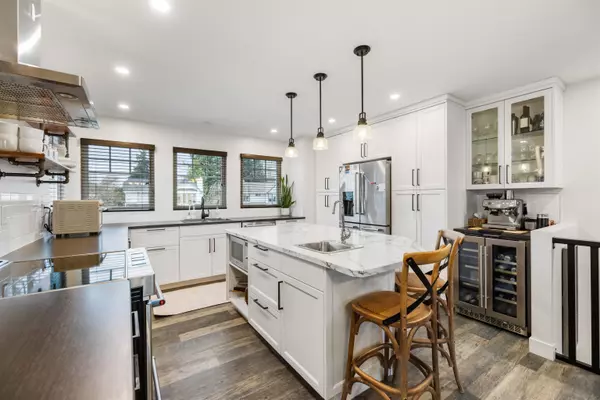
4 Beds
3 Baths
2,089 SqFt
4 Beds
3 Baths
2,089 SqFt
Key Details
Property Type Single Family Home
Sub Type Single Family Residence
Listing Status Active
Purchase Type For Sale
Square Footage 2,089 sqft
Price per Sqft $573
MLS Listing ID R3069682
Style Basement Entry
Bedrooms 4
Full Baths 3
HOA Y/N No
Year Built 1990
Lot Size 4,791 Sqft
Property Sub-Type Single Family Residence
Property Description
Location
Province BC
Community Aldergrove Langley
Area Langley
Zoning R1B
Direction East
Rooms
Other Rooms Kitchen, Dining Room, Living Room, Primary Bedroom, Walk-In Closet, Bedroom, Bedroom, Solarium, Den, Recreation Room, Bedroom, Laundry
Kitchen 1
Interior
Heating Forced Air, Natural Gas
Cooling Air Conditioning
Flooring Mixed
Fireplaces Number 1
Fireplaces Type Gas
Appliance Washer/Dryer, Dishwasher, Refrigerator, Stove
Exterior
Exterior Feature Balcony
Garage Spaces 2.0
Garage Description 2
Utilities Available Electricity Connected, Natural Gas Connected, Water Connected
View Y/N Yes
View Mt Baker
Roof Type Asphalt
Porch Patio, Deck, Sundeck
Total Parking Spaces 6
Garage Yes
Building
Lot Description Greenbelt, Recreation Nearby
Story 2
Foundation Concrete Perimeter
Sewer Public Sewer, Sanitary Sewer, Storm Sewer
Water Public
Locker No
Others
Ownership Freehold NonStrata
Virtual Tour https://youtube.com/shorts/u1JBAuD2lFU?feature=share


"Your journey, my commitment "







