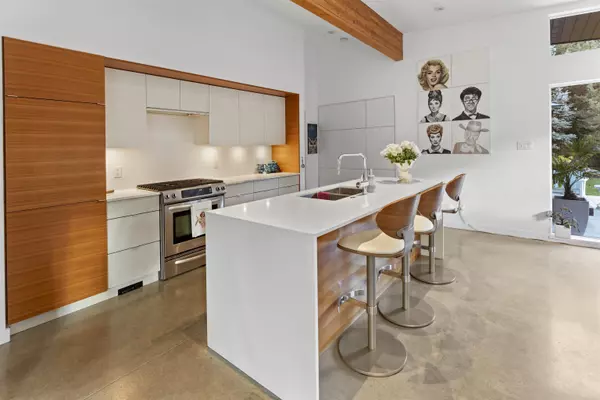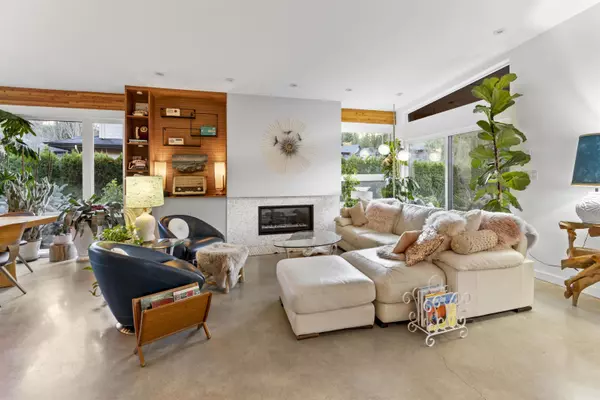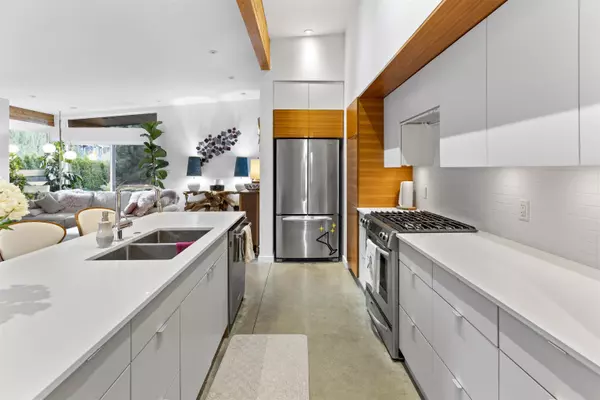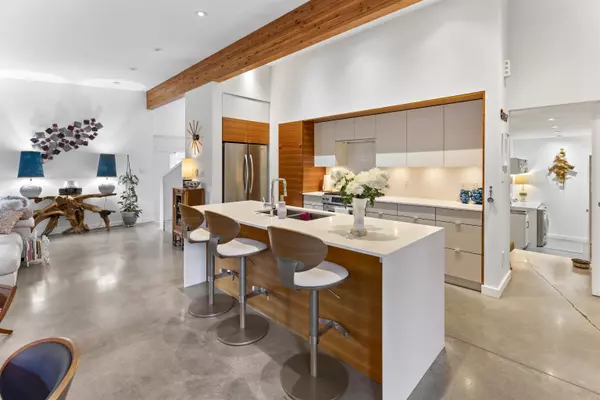
4 Beds
4 Baths
2,802 SqFt
4 Beds
4 Baths
2,802 SqFt
Open House
Sun Nov 30, 1:00pm - 3:00pm
Key Details
Property Type Single Family Home
Sub Type Single Family Residence
Listing Status Active
Purchase Type For Sale
Square Footage 2,802 sqft
Price per Sqft $852
Subdivision Thunderbird Creek
MLS Listing ID R3069604
Bedrooms 4
Full Baths 3
HOA Y/N No
Year Built 2012
Lot Size 7,405 Sqft
Property Sub-Type Single Family Residence
Property Description
Location
Province BC
Community Garibaldi Highlands
Area Squamish
Zoning R-1
Direction Southeast
Rooms
Other Rooms Kitchen, Living Room, Dining Room, Laundry, Living Room, Bedroom, Primary Bedroom, Bedroom, Bedroom, Walk-In Closet, Study, Kitchen, Living Room
Kitchen 2
Interior
Interior Features Vaulted Ceiling(s)
Heating Natural Gas, Radiant
Flooring Concrete, Laminate
Fireplaces Number 1
Fireplaces Type Insert, Gas
Window Features Window Coverings,Insulated Windows
Appliance Washer/Dryer, Dishwasher, Refrigerator, Stove
Exterior
Exterior Feature Balcony
Garage Spaces 2.0
Garage Description 2
Utilities Available Electricity Connected, Natural Gas Connected, Water Connected
View Y/N Yes
View Mountains
Roof Type Metal
Porch Patio, Deck
Total Parking Spaces 4
Garage Yes
Building
Lot Description Recreation Nearby
Story 2
Foundation Slab
Sewer Public Sewer, Sanitary Sewer, Storm Sewer
Water Public
Locker No
Others
Ownership Freehold NonStrata


"Your journey, my commitment "







