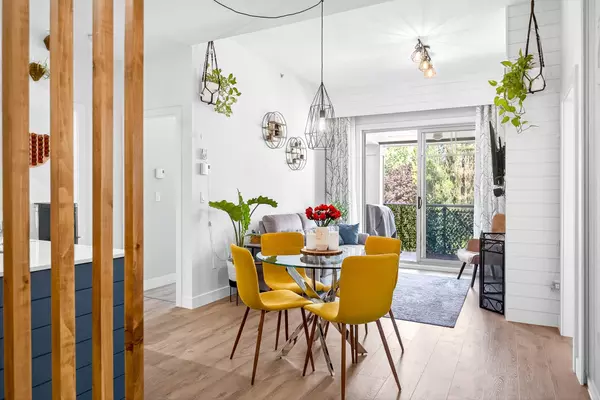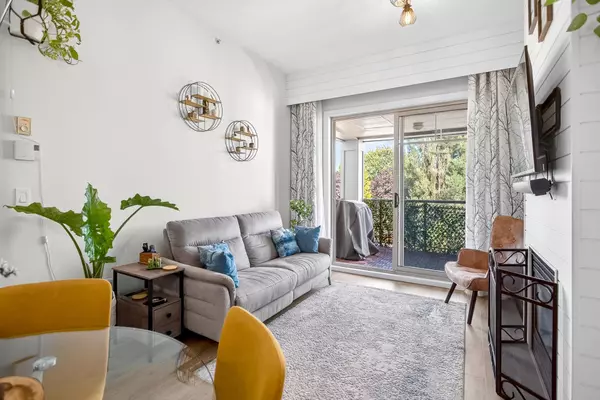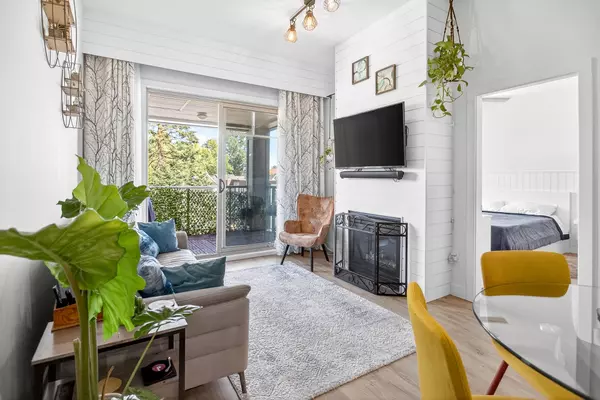
2 Beds
2 Baths
876 SqFt
2 Beds
2 Baths
876 SqFt
Open House
Sun Nov 30, 2:00pm - 4:00pm
Key Details
Property Type Condo
Sub Type Apartment/Condo
Listing Status Active
Purchase Type For Sale
Square Footage 876 sqft
Price per Sqft $740
Subdivision Shaughnessy East
MLS Listing ID R3069553
Style Penthouse
Bedrooms 2
Full Baths 2
Maintenance Fees $429
HOA Fees $429
HOA Y/N Yes
Year Built 2006
Property Sub-Type Apartment/Condo
Property Description
Location
Province BC
Community Central Pt Coquitlam
Area Port Coquitlam
Zoning RES
Rooms
Other Rooms Foyer, Kitchen, Dining Room, Living Room, Laundry, Den, Primary Bedroom, Other, Bedroom
Kitchen 1
Interior
Interior Features Elevator, Storage
Heating Baseboard, Electric
Flooring Laminate, Tile, Wall/Wall/Mixed
Fireplaces Number 1
Fireplaces Type Gas
Window Features Window Coverings
Appliance Washer/Dryer, Dishwasher, Refrigerator, Stove, Microwave
Laundry In Unit
Exterior
Exterior Feature Garden, Balcony
Community Features Shopping Nearby
Utilities Available Electricity Connected, Unknown, Water Connected
Amenities Available Trash, Maintenance Grounds, Gas, Hot Water, Management
View Y/N Yes
View CITY AND TREES
Roof Type Asphalt,Torch-On
Total Parking Spaces 2
Garage Yes
Building
Lot Description Greenbelt, Lane Access, Marina Nearby, Recreation Nearby, Wooded
Story 1
Foundation Concrete Perimeter
Sewer Public Sewer, Sanitary Sewer, Storm Sewer
Water Public
Locker Yes
Others
Pets Allowed Cats OK, Dogs OK, Number Limit (Two), Yes With Restrictions
Restrictions Pets Allowed w/Rest.,Smoking Restrictions
Ownership Freehold Strata
Virtual Tour https://youriguide.com/407_2478_shaughnessy_poco


"Your journey, my commitment "







