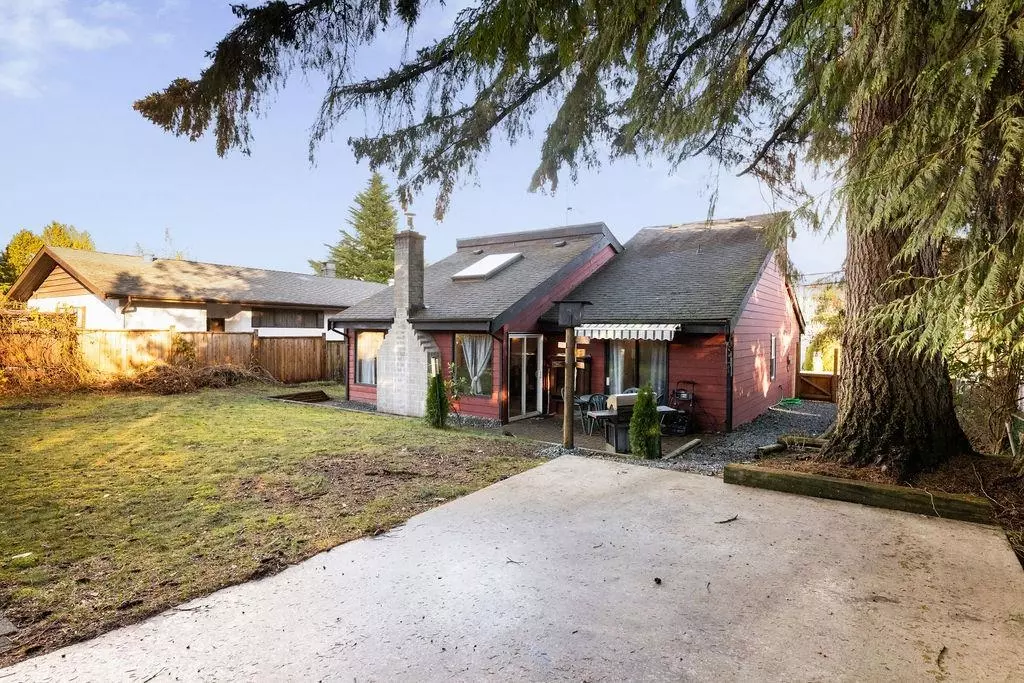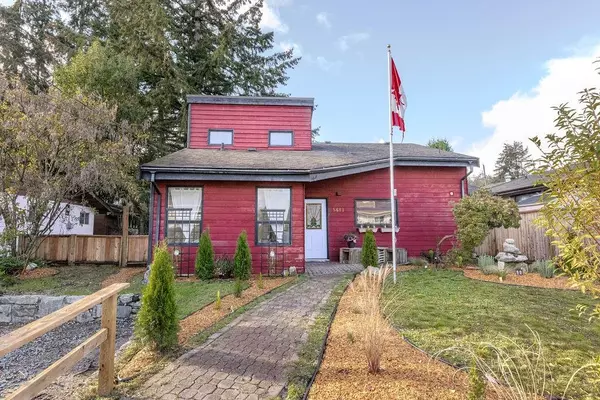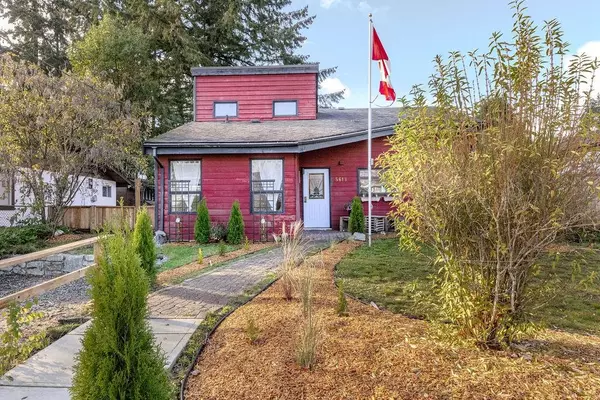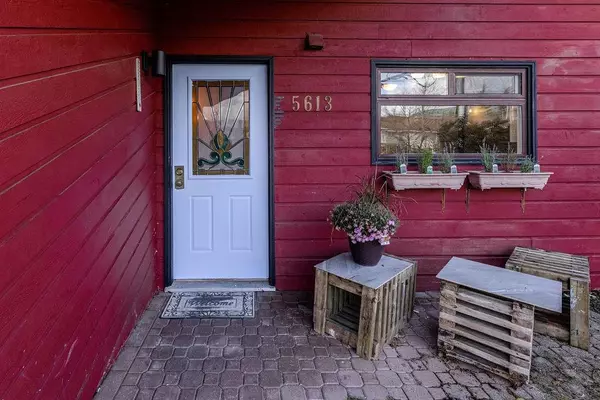
3 Beds
1 Bath
1,483 SqFt
3 Beds
1 Bath
1,483 SqFt
Key Details
Property Type Single Family Home
Sub Type Single Family Residence
Listing Status Active
Purchase Type For Sale
Square Footage 1,483 sqft
Price per Sqft $403
MLS Listing ID R3069369
Style Rancher/Bungalow w/Loft
Bedrooms 3
Full Baths 1
HOA Y/N No
Year Built 1976
Lot Size 6,098 Sqft
Property Sub-Type Single Family Residence
Property Description
Location
Province BC
Community Sechelt District
Area Sunshine Coast
Zoning R4
Direction Southwest
Rooms
Other Rooms Foyer, Living Room, Kitchen, Pantry, Mud Room, Primary Bedroom, Bedroom, Bedroom, Flex Room
Kitchen 1
Interior
Interior Features Vaulted Ceiling(s)
Heating Baseboard, Wood
Flooring Laminate, Tile, Vinyl
Fireplaces Number 1
Fireplaces Type Insert, Wood Burning
Window Features Window Coverings
Appliance Washer/Dryer, Refrigerator, Stove
Exterior
Exterior Feature Private Yard
Fence Fenced
Utilities Available Electricity Connected, Water Connected
View Y/N No
Roof Type Asphalt
Porch Patio
Total Parking Spaces 2
Garage No
Building
Lot Description Central Location, Lane Access
Story 2
Foundation Slab
Sewer Public Sewer, Sanitary Sewer
Water Public
Locker No
Others
Ownership Freehold NonStrata
Virtual Tour https://my.matterport.com/show/?m=vXnjyb6rpc8


"Your journey, my commitment "







