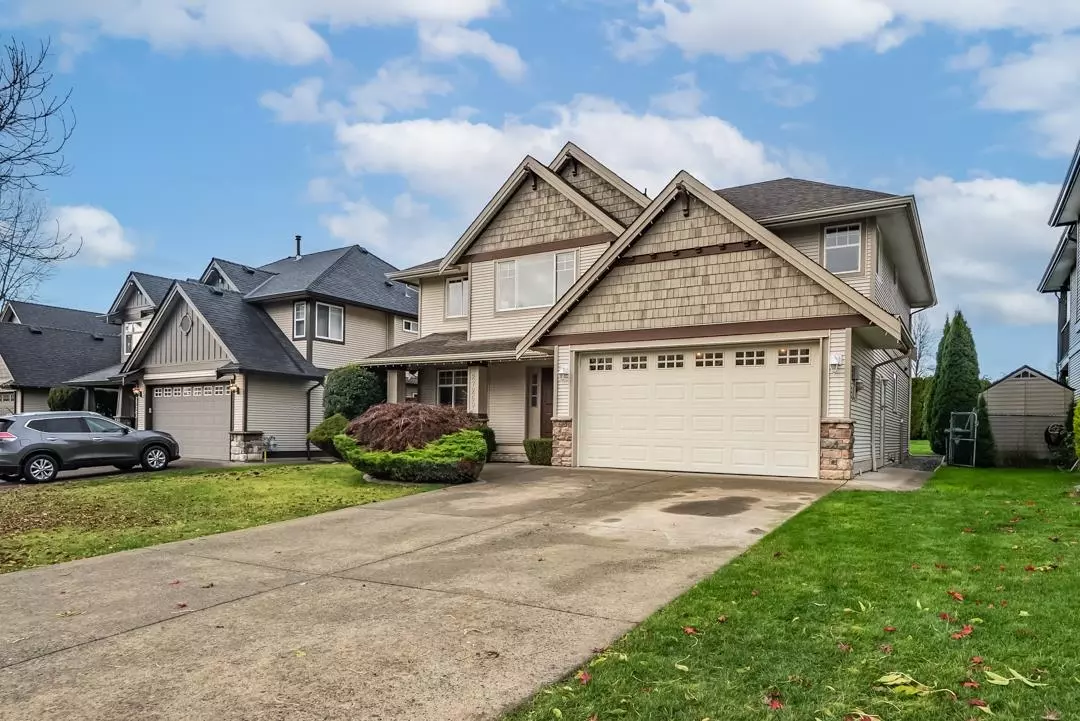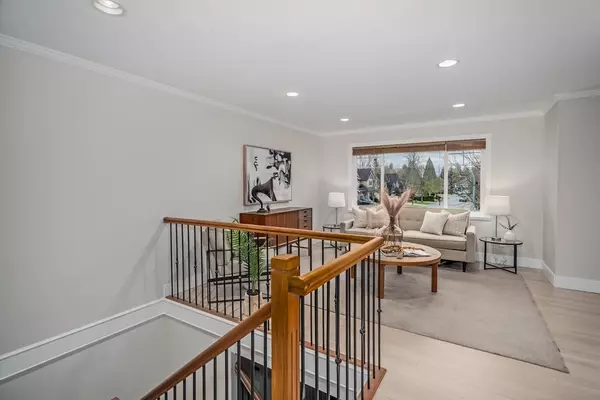
6 Beds
3 Baths
2,582 SqFt
6 Beds
3 Baths
2,582 SqFt
Key Details
Property Type Single Family Home
Sub Type Single Family Residence
Listing Status Active
Purchase Type For Sale
Square Footage 2,582 sqft
Price per Sqft $575
Subdivision Stonebridge Estates
MLS Listing ID R3069254
Style Basement Entry
Bedrooms 6
Full Baths 3
HOA Y/N No
Year Built 2003
Lot Size 6,098 Sqft
Property Sub-Type Single Family Residence
Property Description
Location
Province BC
Community Aldergrove Langley
Area Langley
Zoning R-1B
Rooms
Other Rooms Kitchen, Family Room, Living Room, Dining Room, Primary Bedroom, Walk-In Closet, Bedroom, Bedroom, Bedroom, Laundry, Kitchen, Living Room, Bedroom, Bedroom
Kitchen 2
Interior
Heating Forced Air
Flooring Mixed
Fireplaces Number 1
Fireplaces Type Gas
Appliance Washer/Dryer, Dishwasher, Refrigerator, Stove
Exterior
Exterior Feature Balcony, Private Yard
Garage Spaces 2.0
Garage Description 2
Community Features Shopping Nearby
Utilities Available Electricity Connected, Natural Gas Connected, Water Connected
View Y/N Yes
View Farm Land
Roof Type Asphalt
Porch Patio, Deck
Total Parking Spaces 6
Garage Yes
Building
Lot Description Central Location
Story 2
Foundation Concrete Perimeter
Sewer Public Sewer, Sanitary Sewer
Water Public
Locker No
Others
Ownership Freehold NonStrata
Security Features Security System
Virtual Tour https://my.matterport.com/show/?m=EZKCiaUYUAM


"Your journey, my commitment "







