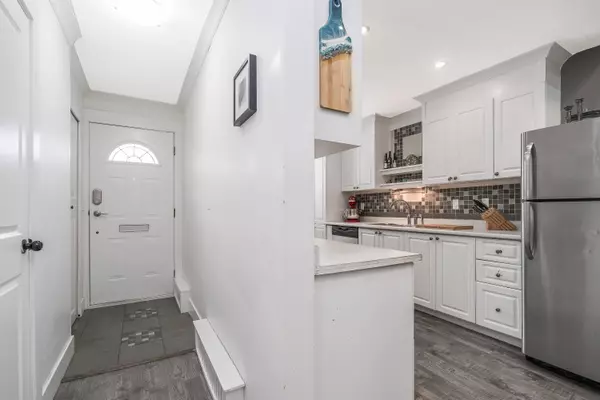
3 Beds
3 Baths
1,780 SqFt
3 Beds
3 Baths
1,780 SqFt
Key Details
Property Type Townhouse
Sub Type Townhouse
Listing Status Active
Purchase Type For Sale
Square Footage 1,780 sqft
Price per Sqft $331
Subdivision Brighton Court
MLS Listing ID R3068374
Style 4 Level Split
Bedrooms 3
Full Baths 2
Maintenance Fees $512
HOA Fees $512
HOA Y/N Yes
Year Built 1976
Property Sub-Type Townhouse
Property Description
Location
Province BC
Community Central Abbotsford
Area Abbotsford
Zoning RML
Rooms
Other Rooms Kitchen, Dining Room, Living Room, Bedroom, Bedroom, Bedroom, Recreation Room, Laundry
Kitchen 1
Interior
Heating Hot Water
Fireplaces Number 1
Fireplaces Type Electric
Appliance Washer/Dryer, Dishwasher, Refrigerator, Stove
Laundry In Unit
Exterior
Exterior Feature Balcony, Private Yard
Garage Spaces 1.0
Garage Description 1
Community Features Gated
Utilities Available Electricity Connected, Water Connected
Amenities Available Trash, Maintenance Grounds, Heat, Hot Water, Management, Snow Removal, Water
View Y/N No
Porch Patio, Deck
Total Parking Spaces 1
Garage Yes
Building
Lot Description Private
Story 4
Foundation Concrete Perimeter
Sewer Public Sewer, Sanitary Sewer, Storm Sewer
Water Public
Locker No
Others
Pets Allowed Cats OK, Dogs OK, Number Limit (Two), Yes With Restrictions
Restrictions Pets Allowed w/Rest.,Rentals Allowed
Ownership Freehold Strata
Virtual Tour https://www.cotala.com/84541


"Your journey, my commitment "







