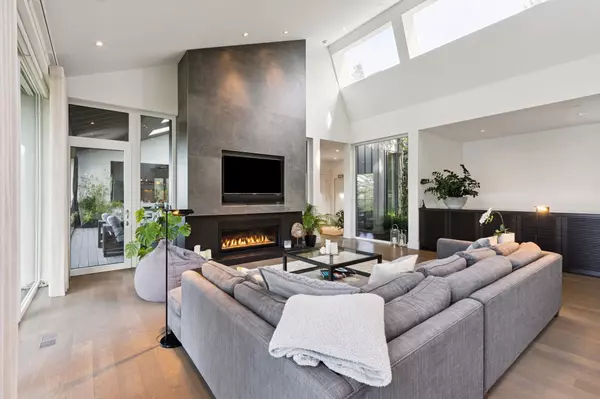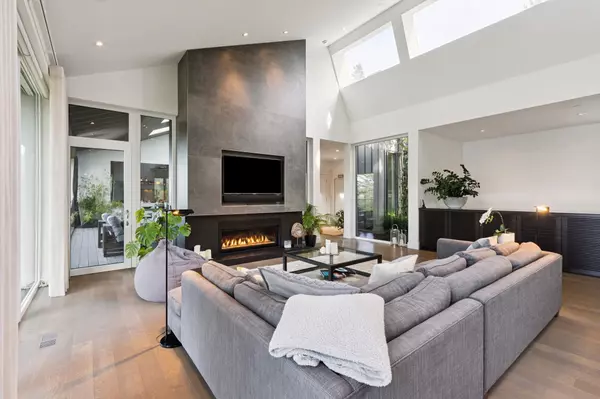
4 Beds
4 Baths
3,864 SqFt
4 Beds
4 Baths
3,864 SqFt
Key Details
Property Type Single Family Home
Sub Type Single Family Residence
Listing Status Active
Purchase Type For Sale
Square Footage 3,864 sqft
Price per Sqft $1,629
Subdivision Gleneagles
MLS Listing ID R3065590
Bedrooms 4
Full Baths 3
HOA Y/N No
Year Built 2015
Lot Size 0.390 Acres
Property Sub-Type Single Family Residence
Property Description
Location
Province BC
Community Gleneagles
Area West Vancouver
Zoning RES
Rooms
Other Rooms Living Room, Dining Room, Kitchen, Primary Bedroom, Walk-In Closet, Patio, Laundry, Office, Foyer, Recreation Room, Bedroom, Bedroom, Bedroom, Storage, Storage, Utility
Kitchen 1
Interior
Heating Forced Air, Natural Gas, Solar
Flooring Hardwood, Mixed, Tile, Carpet
Fireplaces Number 2
Fireplaces Type Insert, Gas
Window Features Window Coverings
Appliance Washer/Dryer, Dishwasher, Refrigerator, Oven, Range Top
Exterior
Exterior Feature Balcony, Private Yard
Garage Spaces 2.0
Garage Description 2
Fence Fenced
Utilities Available Electricity Connected, Natural Gas Connected, Water Connected
View Y/N Yes
View Van Isld, Bowen and Howe Sound
Roof Type Metal
Porch Patio, Deck
Total Parking Spaces 4
Garage Yes
Building
Lot Description Near Golf Course, Marina Nearby, Private, Recreation Nearby
Story 2
Foundation Concrete Perimeter
Sewer Public Sewer, Sanitary Sewer
Water Public
Locker No
Others
Ownership Freehold NonStrata
Security Features Security System
Virtual Tour https://listings.ishot.ca/videos/019a4b0e-f519-7026-8f19-9ec8f3cfe338


"Your journey, my commitment "







