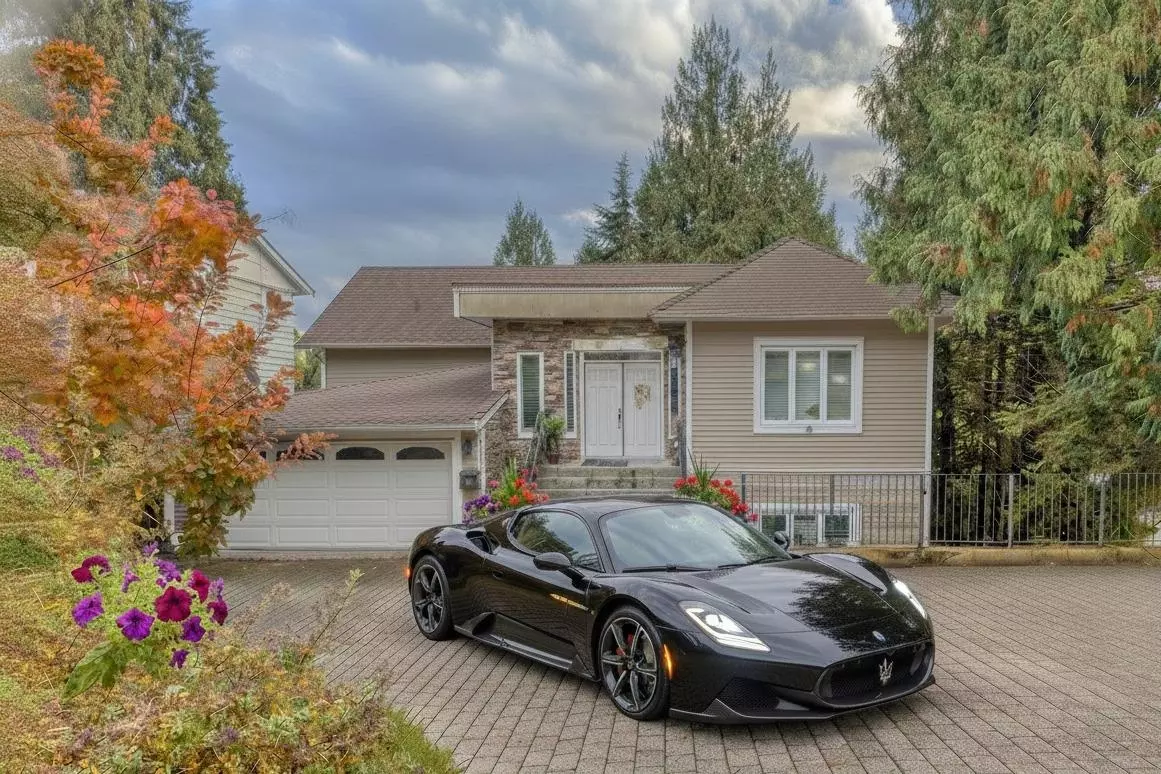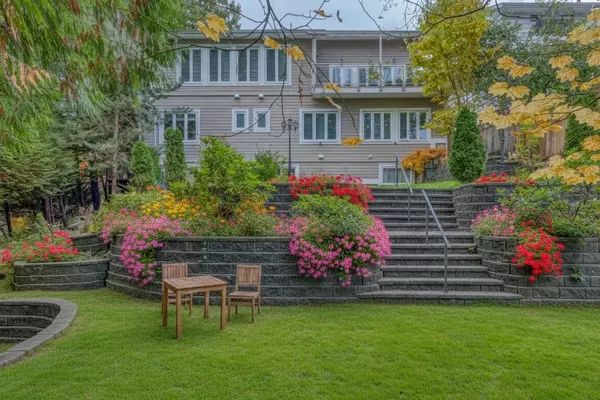
10 Beds
8 Baths
5,211 SqFt
10 Beds
8 Baths
5,211 SqFt
Key Details
Property Type Single Family Home
Sub Type Single Family Residence
Listing Status Active
Purchase Type For Sale
Square Footage 5,211 sqft
Price per Sqft $649
MLS Listing ID R3065442
Bedrooms 10
Full Baths 8
HOA Y/N No
Year Built 2010
Lot Size 8,712 Sqft
Property Sub-Type Single Family Residence
Property Description
Location
Province BC
Community Canyon Heights Nv
Area North Vancouver
Zoning RS3
Rooms
Other Rooms Living Room, Primary Bedroom, Foyer, Bedroom, Primary Bedroom, Primary Bedroom, Primary Bedroom, Primary Bedroom, Kitchen, Walk-In Closet, Living Room, Foyer, Kitchen, Living Room, Bedroom, Bedroom, Bedroom, Bedroom, Family Room, Wok Kitchen
Kitchen 3
Interior
Heating Electric
Flooring Laminate, Mixed, Tile
Fireplaces Number 1
Fireplaces Type Electric
Appliance Washer/Dryer, Dishwasher, Refrigerator, Stove
Exterior
Exterior Feature Balcony, Private Yard
Fence Fenced
Utilities Available Electricity Connected, Natural Gas Connected, Water Connected
View Y/N Yes
View Mountain
Roof Type Asphalt
Porch Patio, Deck
Total Parking Spaces 4
Garage Yes
Building
Lot Description Recreation Nearby, Ski Hill Nearby
Story 3
Foundation Concrete Perimeter
Sewer Public Sewer, Sanitary Sewer, Storm Sewer
Water Public
Locker No
Others
Ownership Freehold NonStrata


"Your journey, my commitment "







