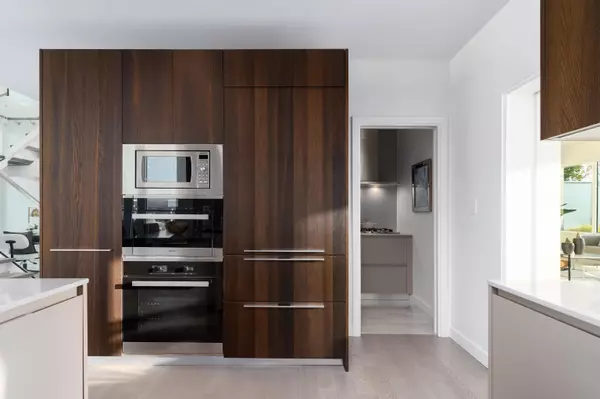
4 Beds
5 Baths
3,098 SqFt
4 Beds
5 Baths
3,098 SqFt
Key Details
Property Type Condo
Sub Type Apartment/Condo
Listing Status Active
Purchase Type For Sale
Square Footage 3,098 sqft
Price per Sqft $1,607
Subdivision 2 River Green
MLS Listing ID R3056777
Bedrooms 4
Full Baths 4
Maintenance Fees $2,788
HOA Fees $2,788
HOA Y/N Yes
Year Built 2021
Property Sub-Type Apartment/Condo
Property Description
Location
Province BC
Community Brighouse
Area Richmond
Zoning ZMU4
Rooms
Kitchen 2
Interior
Heating Heat Pump
Cooling Central Air, Air Conditioning
Flooring Hardwood, Mixed, Tile, Carpet
Window Features Window Coverings
Appliance Washer/Dryer, Dishwasher, Refrigerator, Stove, Microwave, Oven
Exterior
Exterior Feature Garden, Playground, Balcony
Garage Spaces 2.0
Garage Description 2
Pool Indoor
Community Features Shopping Nearby
Utilities Available Community, Electricity Connected, Natural Gas Connected, Water Connected
Amenities Available Bike Room, Clubhouse, Exercise Centre, Sauna/Steam Room, Concierge, Caretaker, Trash, Maintenance Grounds, Gas, Hot Water, Management, Recreation Facilities, Snow Removal, Water
View Y/N Yes
View OCEAN, FRASER RIVER & MOUNTAIN
Roof Type Other
Porch Patio, Deck
Total Parking Spaces 3
Garage Yes
Building
Lot Description Central Location, Recreation Nearby
Story 2
Foundation Concrete Perimeter
Sewer Public Sewer
Water Public
Locker No
Others
Pets Allowed Cats OK, Dogs OK, Number Limit (One), Yes With Restrictions
Restrictions Pets Allowed w/Rest.,Rentals Allwd w/Restrctns
Ownership Freehold Strata
Security Features Security System,Smoke Detector(s),Fire Sprinkler System
Virtual Tour https://www.youtube.com/watch?v=e4I9hDaF0DU


"Your journey, my commitment "







