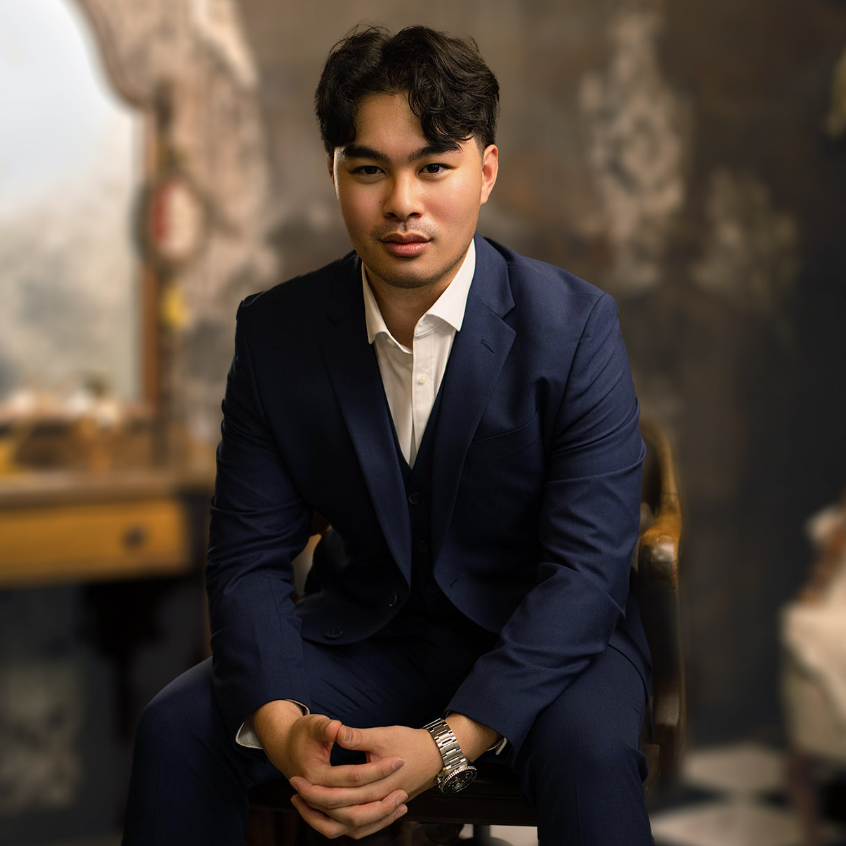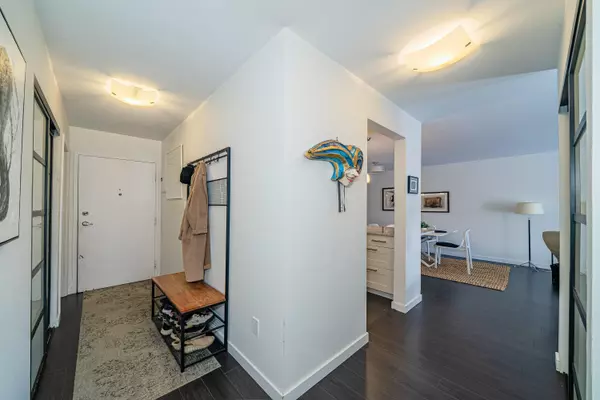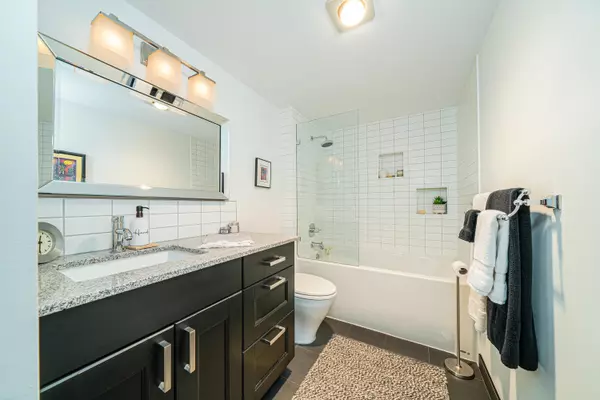
2 Beds
2 Baths
1,042 SqFt
2 Beds
2 Baths
1,042 SqFt
Open House
Wed Oct 08, 10:00am - 12:00pm
Key Details
Property Type Condo
Sub Type Apartment/Condo
Listing Status Active
Purchase Type For Sale
Square Footage 1,042 sqft
Price per Sqft $861
Subdivision Brookwood North
MLS Listing ID R3055501
Bedrooms 2
Full Baths 2
Maintenance Fees $581
HOA Fees $581
HOA Y/N Yes
Year Built 1976
Property Sub-Type Apartment/Condo
Property Description
Location
Province BC
Community Lynn Valley
Area North Vancouver
Zoning RL1
Rooms
Kitchen 1
Interior
Interior Features Elevator, Storage
Heating Baseboard, Hot Water
Flooring Laminate, Tile
Equipment Intercom
Window Features Window Coverings
Appliance Washer/Dryer, Dishwasher, Refrigerator, Stove
Laundry In Unit
Exterior
Exterior Feature Garden, Balcony
Community Features Shopping Nearby
Utilities Available Electricity Connected, Natural Gas Connected, Water Connected
Amenities Available Clubhouse, Exercise Centre, Sauna/Steam Room, Trash, Maintenance Grounds, Heat, Hot Water, Management, Recreation Facilities, Snow Removal
View Y/N No
Roof Type Torch-On
Total Parking Spaces 1
Garage Yes
Building
Lot Description Cul-De-Sac, Private, Recreation Nearby, Ski Hill Nearby, Wooded
Story 1
Foundation Concrete Perimeter
Sewer Public Sewer, Sanitary Sewer
Water Public
Locker Yes
Others
Pets Allowed Cats OK, Dogs OK, Number Limit (Two), Yes
Restrictions Pets Allowed,Rentals Allwd w/Restrctns
Ownership Freehold Strata
Virtual Tour https://www.youtube.com/watch?v=mgI9i6_CpwA


"Your journey, my commitment "







