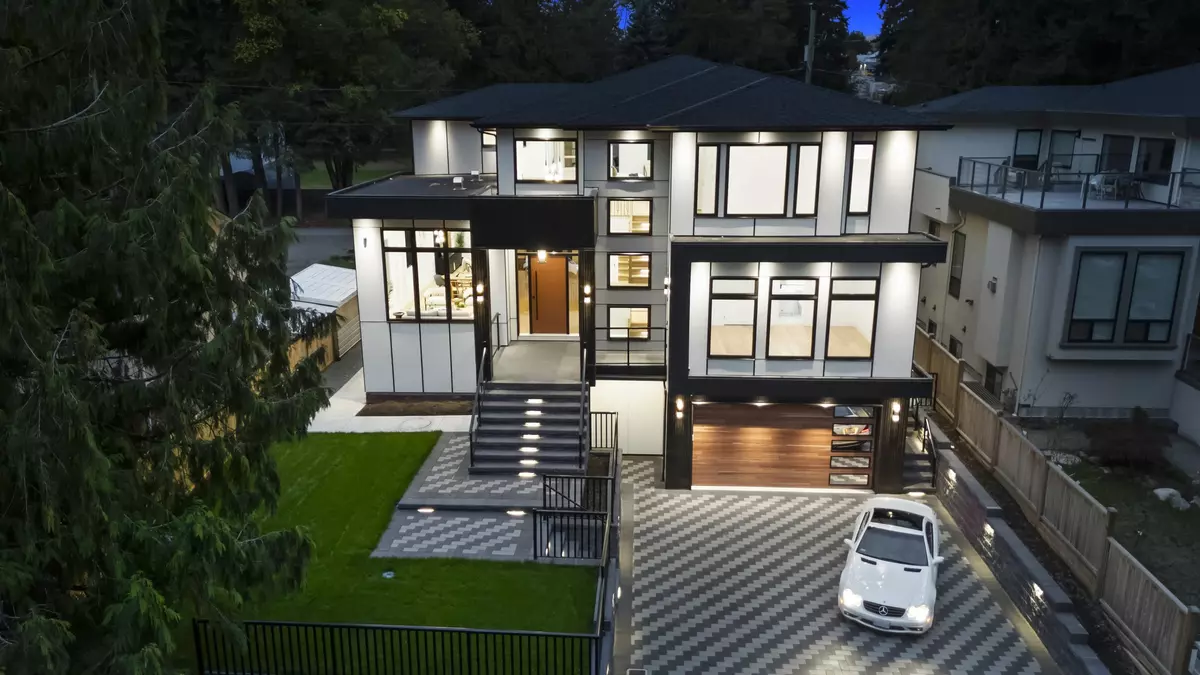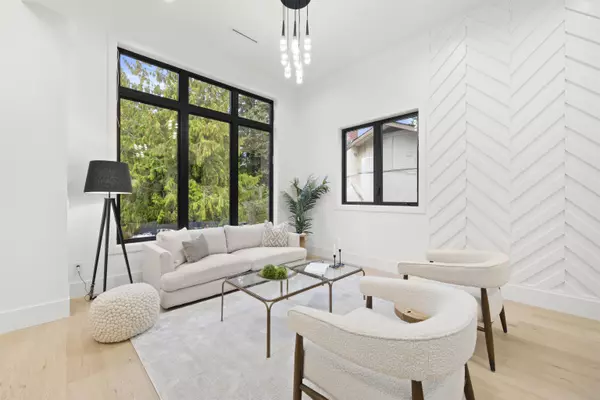
10 Beds
9 Baths
6,190 SqFt
10 Beds
9 Baths
6,190 SqFt
Open House
Sat Nov 15, 2:00pm - 4:00pm
Sun Nov 16, 2:00pm - 4:00pm
Key Details
Property Type Single Family Home
Sub Type Single Family Residence
Listing Status Active
Purchase Type For Sale
Square Footage 6,190 sqft
Price per Sqft $547
Subdivision Sunnyside Park
MLS Listing ID R3055293
Bedrooms 10
Full Baths 8
HOA Y/N No
Year Built 2025
Lot Size 7,405 Sqft
Property Sub-Type Single Family Residence
Property Description
Location
Province BC
Community King George Corridor
Area South Surrey White Rock
Zoning R3
Direction South
Rooms
Other Rooms Foyer, Living Room, Dining Room, Great Room, Kitchen, Wok Kitchen, Eating Area, Bedroom, Bedroom, Primary Bedroom, Walk-In Closet, Bedroom, Bedroom, Bedroom, Laundry, Loft, Recreation Room, Bar Room, Living Room, Bedroom, Bedroom, Living Room, Kitchen, Bedroom, Bedroom, Mud Room
Kitchen 3
Interior
Interior Features Wet Bar
Heating Radiant
Cooling Central Air, Air Conditioning
Fireplaces Number 2
Fireplaces Type Electric
Equipment Heat Recov. Vent.
Appliance Washer/Dryer, Dishwasher, Refrigerator, Stove
Laundry In Unit
Exterior
Exterior Feature Balcony, Private Yard
Garage Spaces 2.0
Garage Description 2
Fence Fenced
Community Features Shopping Nearby
Utilities Available Electricity Connected, Natural Gas Connected, Water Connected
View Y/N No
Roof Type Asphalt
Street Surface Paved
Porch Patio, Deck
Total Parking Spaces 8
Garage Yes
Building
Lot Description Central Location, Private, Recreation Nearby
Story 2
Foundation Concrete Perimeter
Sewer Public Sewer, Storm Sewer
Water Public
Locker No
Others
Ownership Freehold NonStrata
Security Features Security System
Virtual Tour https://www.youtube.com/watch?v=2oxOgU1trkE


"Your journey, my commitment "







