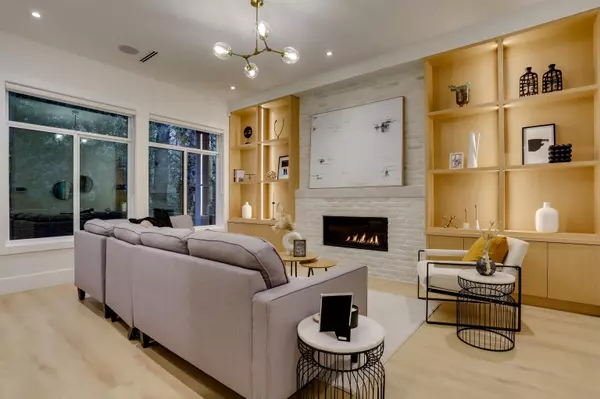
7 Beds
6 Baths
3,797 SqFt
7 Beds
6 Baths
3,797 SqFt
Key Details
Property Type Single Family Home
Sub Type Single Family Residence
Listing Status Active
Purchase Type For Sale
Square Footage 3,797 sqft
Price per Sqft $500
MLS Listing ID R3055121
Bedrooms 7
Full Baths 5
HOA Y/N No
Year Built 2025
Lot Size 5,227 Sqft
Property Sub-Type Single Family Residence
Property Description
Location
Province BC
Community Willoughby Heights
Area Langley
Zoning RCL(B)
Rooms
Other Rooms Kitchen, Dining Room, Great Room, Wok Kitchen, Primary Bedroom, Bedroom, Bedroom, Bedroom, Laundry, Bedroom, Recreation Room, Kitchen, Living Room, Bedroom, Bedroom
Kitchen 3
Interior
Interior Features Central Vacuum
Heating Radiant
Cooling Central Air, Air Conditioning
Flooring Laminate, Tile
Fireplaces Number 1
Fireplaces Type Gas
Window Features Window Coverings
Appliance Washer/Dryer, Dishwasher, Refrigerator, Stove, Microwave
Laundry In Unit
Exterior
Garage Spaces 2.0
Garage Description 2
Fence Fenced
Utilities Available Electricity Connected, Natural Gas Connected, Water Connected
View Y/N No
Roof Type Asphalt
Total Parking Spaces 4
Garage Yes
Building
Story 2
Foundation Block
Sewer Public Sewer, Sanitary Sewer, Storm Sewer
Water Public
Locker No
Others
Ownership Freehold NonStrata
Security Features Security System


"Your journey, my commitment "







