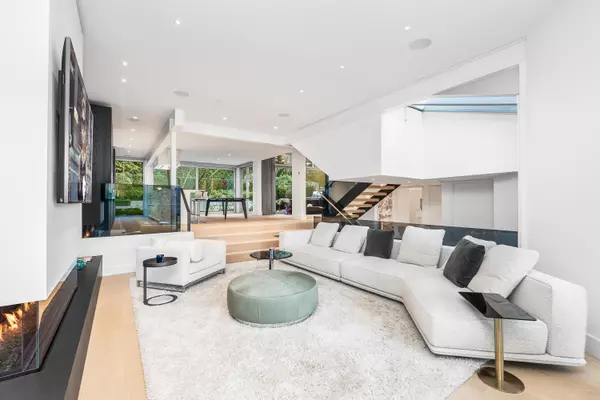
4 Beds
6 Baths
3,701 SqFt
4 Beds
6 Baths
3,701 SqFt
Open House
Tue Nov 11, 10:00am - 12:00pm
Tue Nov 18, 10:00am - 12:00pm
Key Details
Property Type Single Family Home
Sub Type Single Family Residence
Listing Status Active
Purchase Type For Sale
Square Footage 3,701 sqft
Price per Sqft $2,377
MLS Listing ID R3053237
Bedrooms 4
Full Baths 5
HOA Y/N No
Year Built 1979
Lot Size 5,662 Sqft
Property Sub-Type Single Family Residence
Property Description
Location
Province BC
Community Point Grey
Area Vancouver West
Zoning R1-1
Rooms
Other Rooms Foyer, Living Room, Kitchen, Dining Room, Family Room, Bedroom, Primary Bedroom, Walk-In Closet, Bedroom, Bedroom, Walk-In Closet, Recreation Room, Laundry
Kitchen 1
Interior
Heating Forced Air, Heat Pump, Radiant
Cooling Air Conditioning
Flooring Mixed
Fireplaces Number 2
Fireplaces Type Gas
Appliance Washer/Dryer, Dishwasher, Refrigerator, Stove
Exterior
Exterior Feature Balcony
Garage Spaces 2.0
Garage Description 2
Community Features Shopping Nearby
Utilities Available Electricity Connected, Natural Gas Connected, Water Connected
View Y/N Yes
View mountain
Roof Type Wood
Porch Patio, Deck
Total Parking Spaces 2
Garage Yes
Building
Lot Description Central Location, Near Golf Course, Marina Nearby, Private, Recreation Nearby
Story 3
Foundation Concrete Perimeter
Sewer Public Sewer, Sanitary Sewer
Water Public
Locker No
Others
Ownership Freehold NonStrata
Virtual Tour https://youtu.be/M7iOBGiP9Ok


"Your journey, my commitment "







