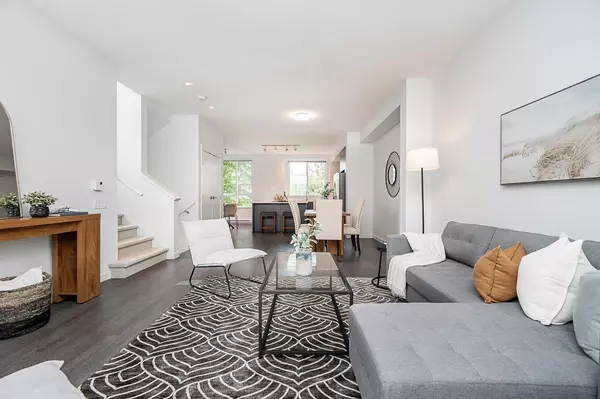
4 Beds
4 Baths
1,810 SqFt
4 Beds
4 Baths
1,810 SqFt
Open House
Sat Oct 11, 2:00pm - 4:00pm
Sun Oct 12, 2:00pm - 4:00pm
Key Details
Property Type Townhouse
Sub Type Townhouse
Listing Status Active
Purchase Type For Sale
Square Footage 1,810 sqft
Price per Sqft $690
Subdivision Fremont Blue
MLS Listing ID R3051050
Bedrooms 4
Full Baths 3
Maintenance Fees $449
HOA Fees $449
HOA Y/N Yes
Year Built 2014
Property Sub-Type Townhouse
Property Description
Location
Province BC
Community Riverwood
Area Port Coquitlam
Zoning RTH3
Direction Southeast
Rooms
Kitchen 1
Interior
Heating Electric
Flooring Laminate, Tile, Carpet
Appliance Washer/Dryer, Dishwasher, Refrigerator, Stove
Exterior
Exterior Feature Garden, Playground, Balcony
Garage Spaces 2.0
Garage Description 2
Fence Fenced
Pool Outdoor Pool
Community Features Shopping Nearby
Utilities Available Electricity Connected, Water Connected
Amenities Available Clubhouse, Exercise Centre, Recreation Facilities, Caretaker, Trash, Maintenance Grounds, Management, Snow Removal
View Y/N Yes
View Greenbelt, River
Roof Type Asphalt
Porch Patio
Total Parking Spaces 2
Garage Yes
Building
Lot Description Central Location, Near Golf Course, Recreation Nearby
Story 3
Foundation Concrete Perimeter
Sewer Public Sewer, Sanitary Sewer
Water Public
Locker No
Others
Pets Allowed Cats OK, Dogs OK, Number Limit (Two), Yes With Restrictions
Restrictions Pets Allowed w/Rest.,Rentals Allowed
Ownership Freehold Strata


"Your journey, my commitment "







