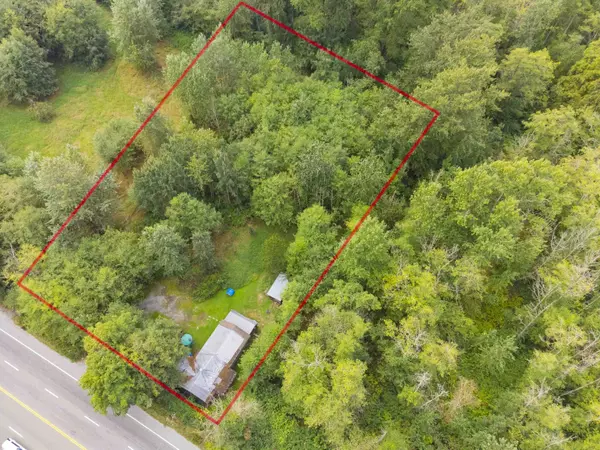REQUEST A TOUR If you would like to see this home without being there in person, select the "Virtual Tour" option and your agent will contact you to discuss available opportunities.
In-PersonVirtual Tour

Listed by Royal LePage - Wolstencroft
$ 9,000,000
Est. payment | /mo
2 Beds
1 Bath
964 SqFt
$ 9,000,000
Est. payment | /mo
2 Beds
1 Bath
964 SqFt
Key Details
Property Type Single Family Home
Sub Type Single Family Residence
Listing Status Active
Purchase Type For Sale
Square Footage 964 sqft
Price per Sqft $9,336
MLS Listing ID R3044759
Bedrooms 2
Full Baths 1
HOA Y/N No
Year Built 1953
Lot Size 0.960 Acres
Property Sub-Type Single Family Residence
Property Description
Prime High-Density Development Opportunity in Willoughby's Transit-Oriented Core! This rare, flat, and cleared site is designated for high-density use under Langley's 2040 Official Community Plan (TOC designation). Potential for up to 20 storeys and a proposed FAR of 6.0–8.0 (subject to confirmation with the Township of Langley). Strategically positioned along the future Bus Rapid Transit (BRT) corridor, with easy access to schools, parks, shopping, and major transport routes. Located in a rapidly growing area with strong demand for high-rise and mixed-use developments. Call for private viewings.
Location
Province BC
Community Willoughby Heights
Area Langley
Zoning SR-2
Rooms
Kitchen 1
Interior
Heating Other
Exterior
Fence Fenced
Utilities Available Electricity Connected, Natural Gas Connected
View Y/N No
Roof Type Asphalt
Total Parking Spaces 12
Garage No
Building
Story 1
Foundation Concrete Perimeter
Sewer Septic Tank
Water Well Drilled
Locker No
Others
Ownership Freehold NonStrata
Virtual Tour https://www.cotala.com/83732


"Your journey, my commitment "







