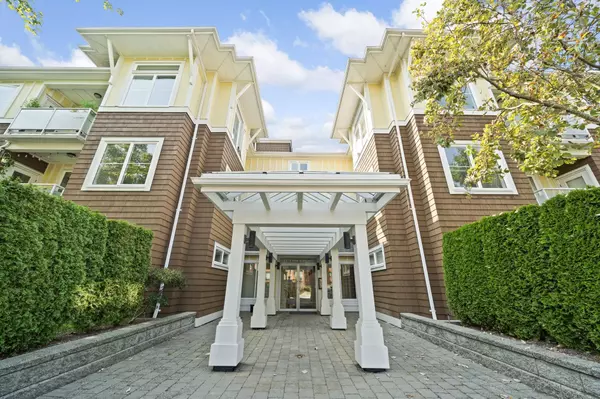
2 Beds
2 Baths
1,013 SqFt
2 Beds
2 Baths
1,013 SqFt
Key Details
Property Type Condo
Sub Type Apartment/Condo
Listing Status Active
Purchase Type For Sale
Square Footage 1,013 sqft
Price per Sqft $660
Subdivision Fairview 56
MLS Listing ID R3043878
Bedrooms 2
Full Baths 2
Maintenance Fees $520
HOA Fees $520
HOA Y/N Yes
Year Built 2006
Property Sub-Type Apartment/Condo
Property Description
Location
Province BC
Community Beach Grove
Area Tsawwassen
Zoning CD316
Direction West
Rooms
Kitchen 1
Interior
Interior Features Elevator, Storage
Heating Baseboard, Electric
Flooring Other, Tile, Carpet
Window Features Window Coverings
Appliance Washer/Dryer, Dishwasher, Refrigerator, Stove, Microwave
Laundry In Unit
Exterior
Exterior Feature Balcony
Community Features Shopping Nearby
Utilities Available Electricity Connected, Water Connected
Amenities Available Trash, Maintenance Grounds, Management, Snow Removal
View Y/N No
Roof Type Asphalt
Accessibility Wheelchair Access
Exposure West
Total Parking Spaces 1
Garage Yes
Building
Lot Description Central Location, Near Golf Course, Marina Nearby, Recreation Nearby
Story 1
Foundation Concrete Perimeter
Sewer Public Sewer, Sanitary Sewer, Storm Sewer
Water Public
Locker Yes
Others
Pets Allowed Cats OK, Dogs OK, Number Limit (Two), Yes With Restrictions
Restrictions Pets Allowed w/Rest.,Rentals Allwd w/Restrctns
Ownership Freehold Strata


"Your journey, my commitment "







