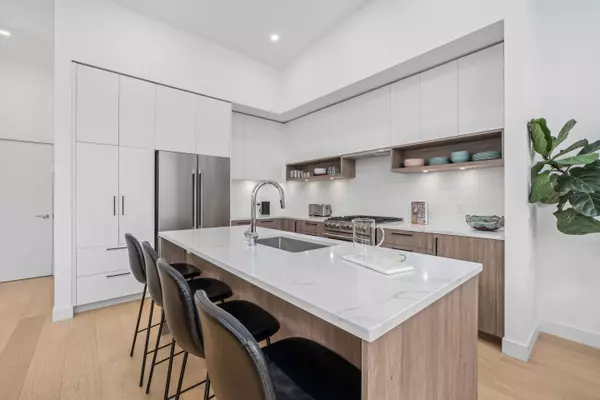3 Beds
3 Baths
2,200 SqFt
3 Beds
3 Baths
2,200 SqFt
Key Details
Property Type Single Family Home
Sub Type Half Duplex
Listing Status Active
Purchase Type For Sale
Square Footage 2,200 sqft
Price per Sqft $717
Subdivision Elevate
MLS Listing ID R3038456
Bedrooms 3
Full Baths 2
Maintenance Fees $573
HOA Fees $573
HOA Y/N Yes
Year Built 2021
Property Sub-Type Half Duplex
Property Description
Location
Province BC
Community Pemberton
Area Pemberton
Zoning RTA-1
Rooms
Kitchen 1
Interior
Interior Features Pantry, Vaulted Ceiling(s)
Heating Forced Air
Flooring Hardwood
Fireplaces Number 1
Fireplaces Type Free Standing, Propane
Window Features Window Coverings
Appliance Washer/Dryer, Dishwasher, Refrigerator, Stove, Microwave
Exterior
Garage Spaces 2.0
Garage Description 2
Community Features Golf, Shopping Nearby
Utilities Available Electricity Connected, Water Connected
Amenities Available Trash, Maintenance Grounds, Snow Removal
View Y/N Yes
View Mount Currie
Roof Type Metal
Porch Patio, Deck
Total Parking Spaces 4
Garage Yes
Building
Lot Description Private, Ski Hill Nearby
Story 2
Foundation Concrete Perimeter
Sewer Public Sewer, Sanitary Sewer, Storm Sewer
Water Public
Others
Pets Allowed Cats OK, Dogs OK, Number Limit (Two), Yes
Restrictions Pets Allowed,Rentals Allowed
Ownership Freehold Strata
Security Features Smoke Detector(s)

"Your journey, my commitment "







