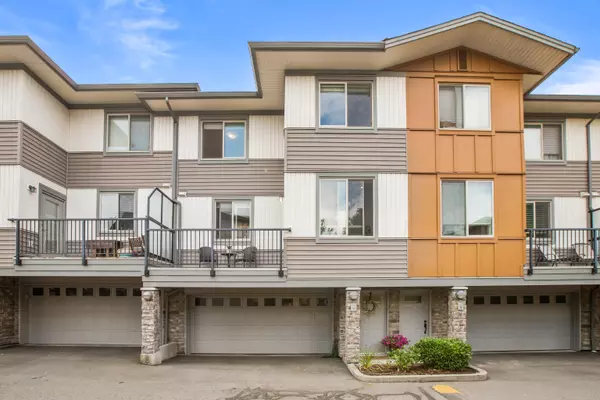3 Beds
3 Baths
1,401 SqFt
3 Beds
3 Baths
1,401 SqFt
Key Details
Property Type Townhouse
Sub Type Townhouse
Listing Status Active
Purchase Type For Sale
Square Footage 1,401 sqft
Price per Sqft $513
Subdivision Argyle
MLS Listing ID R3034996
Style 3 Storey
Bedrooms 3
Full Baths 2
Maintenance Fees $530
HOA Fees $530
HOA Y/N Yes
Year Built 2009
Property Sub-Type Townhouse
Property Description
Location
Province BC
Community Poplar
Area Abbotsford
Zoning R-M60
Rooms
Kitchen 1
Interior
Heating Baseboard, Forced Air
Flooring Mixed
Window Features Window Coverings
Appliance Washer/Dryer, Dishwasher, Refrigerator, Stove
Laundry In Unit
Exterior
Exterior Feature Balcony
Garage Spaces 2.0
Garage Description 2
Community Features Shopping Nearby
Utilities Available Electricity Connected, Natural Gas Connected, Water Connected
Amenities Available Trash, Maintenance Grounds, Management, Snow Removal
View Y/N No
Roof Type Asphalt
Porch Patio, Deck
Total Parking Spaces 2
Garage Yes
Building
Lot Description Central Location, Recreation Nearby
Story 3
Foundation Concrete Perimeter
Sewer Public Sewer, Sanitary Sewer, Storm Sewer
Water Public
Others
Pets Allowed Cats OK, Dogs OK, Number Limit (Two), Yes With Restrictions
Restrictions Pets Allowed w/Rest.
Ownership Freehold Strata

"Your journey, my commitment "







