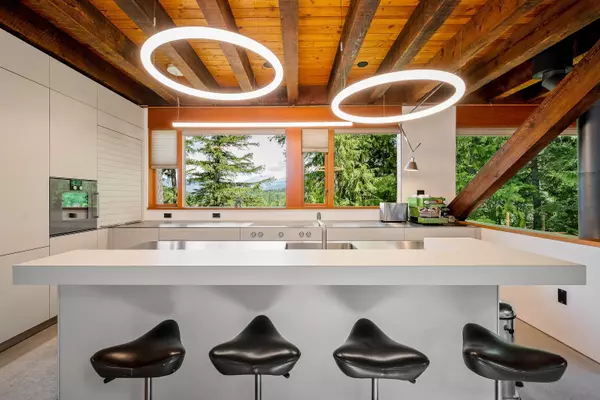5 Beds
5 Baths
4,200 SqFt
5 Beds
5 Baths
4,200 SqFt
Key Details
Property Type Single Family Home
Sub Type Single Family Residence
Listing Status Active
Purchase Type For Sale
Square Footage 4,200 sqft
Price per Sqft $1,425
MLS Listing ID R3033081
Bedrooms 5
Full Baths 4
Maintenance Fees $232
HOA Fees $232
HOA Y/N Yes
Year Built 2004
Lot Size 7,405 Sqft
Property Sub-Type Single Family Residence
Property Description
Location
Province BC
Community Bayshores
Area Whistler
Zoning RM70
Rooms
Kitchen 1
Interior
Heating Heat Pump, Hot Water, Propane, Wood
Cooling Central Air, Air Conditioning
Flooring Mixed
Fireplaces Number 3
Fireplaces Type Free Standing, Wood Burning
Window Features Window Coverings
Appliance Washer/Dryer, Dishwasher, Refrigerator, Stove
Exterior
Exterior Feature Garden, Balcony
Garage Spaces 2.0
Garage Description 2
Fence Fenced
Utilities Available Electricity Connected, Water Connected
Amenities Available Sauna/Steam Room, Snow Removal
View Y/N Yes
View Mountain & Lake
Roof Type Metal
Porch Patio, Deck, Rooftop Deck
Total Parking Spaces 2
Garage Yes
Building
Story 3
Foundation Concrete Perimeter
Sewer Public Sewer, Sanitary Sewer
Water Public
Others
Restrictions No Restrictions
Ownership Freehold Strata
Security Features Security System

"Your journey, my commitment "







