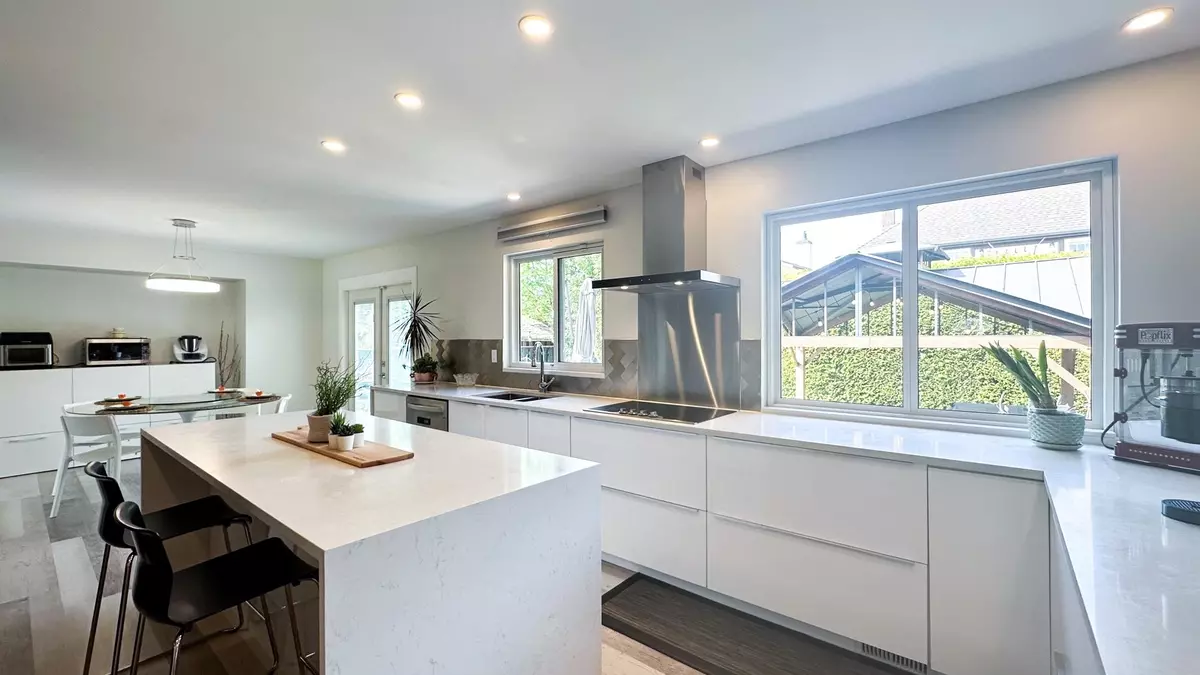
3 Beds
3 Baths
2,307 SqFt
3 Beds
3 Baths
2,307 SqFt
Key Details
Property Type Single Family Home
Sub Type Single Family Residence
Listing Status Active
Purchase Type For Sale
Square Footage 2,307 sqft
Price per Sqft $693
MLS Listing ID R2994840
Style 3 Level Split
Bedrooms 3
Full Baths 3
HOA Y/N No
Year Built 1978
Lot Size 6,969 Sqft
Property Sub-Type Single Family Residence
Property Description
Location
Province BC
Community Delta Manor
Area Ladner
Zoning RS1
Direction West
Rooms
Other Rooms Living Room, Dining Room, Kitchen, Family Room, Foyer, Mud Room, Primary Bedroom, Bedroom, Bedroom, Laundry
Kitchen 1
Interior
Heating Forced Air, Natural Gas
Cooling Central Air, Air Conditioning
Flooring Mixed
Fireplaces Number 2
Fireplaces Type Gas
Appliance Washer/Dryer, Dishwasher, Refrigerator, Stove
Laundry In Unit
Exterior
Exterior Feature Garden, Private Yard
Garage Spaces 2.0
Garage Description 2
Fence Fenced
Community Features Shopping Nearby
Utilities Available Electricity Connected, Natural Gas Connected, Water Connected
View Y/N No
Roof Type Concrete
Porch Patio, Sundeck
Total Parking Spaces 5
Garage Yes
Building
Lot Description Central Location, Near Golf Course, Marina Nearby
Story 3
Foundation Concrete Perimeter
Sewer Public Sewer, Sanitary Sewer
Water Public
Locker No
Others
Ownership Freehold NonStrata
Virtual Tour https://my.matterport.com/show/?m=1MaojxUBTzM


"Your journey, my commitment "







