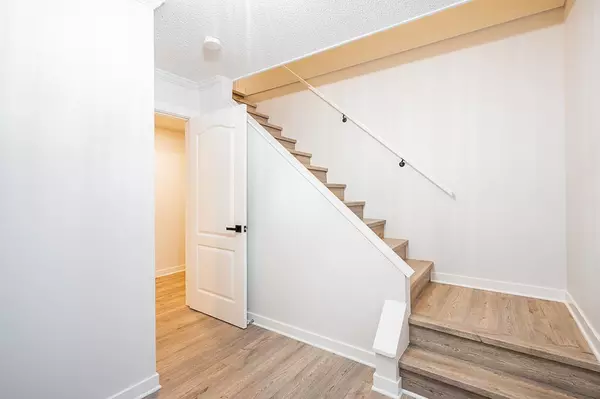4 Beds
3 Baths
2,209 SqFt
4 Beds
3 Baths
2,209 SqFt
OPEN HOUSE
Sat Jan 18, 2:00pm - 4:00pm
Sun Jan 19, 2:00pm - 4:00pm
Key Details
Property Type Single Family Home
Sub Type House/Single Family
Listing Status Active
Purchase Type For Sale
Square Footage 2,209 sqft
Price per Sqft $655
Subdivision River Springs
MLS Listing ID R2952664
Style 2 Storey,Basement Entry
Bedrooms 4
Full Baths 3
Maintenance Fees $137
Abv Grd Liv Area 1,175
Total Fin. Sqft 2209
Year Built 1981
Annual Tax Amount $3,482
Tax Year 2022
Lot Size 4,043 Sqft
Acres 0.09
Property Description
Location
Province BC
Community River Springs
Area Coquitlam
Building/Complex Name RIVER SPRINGS
Zoning RS-5
Rooms
Other Rooms Dining Room
Basement Fully Finished
Kitchen 1
Separate Den/Office N
Interior
Interior Features ClthWsh/Dryr/Frdg/Stve/DW
Heating Forced Air, Natural Gas
Fireplaces Number 2
Fireplaces Type Natural Gas, Wood
Heat Source Forced Air, Natural Gas
Exterior
Exterior Feature Fenced Yard, Patio(s)
Parking Features Add. Parking Avail., Garage; Single
Garage Spaces 1.0
Amenities Available Garden, Playground, Pool; Outdoor, Recreation Center, Tennis Court(s)
Roof Type Asphalt
Total Parking Spaces 4
Building
Dwelling Type House/Single Family
Story 2
Sewer City/Municipal
Water City/Municipal
Structure Type Frame - Wood
Others
Restrictions Pets Allowed,Rentals Allowed
Tax ID 001-634-381
Ownership Freehold Strata
Energy Description Forced Air,Natural Gas

"Your journey, my commitment "







