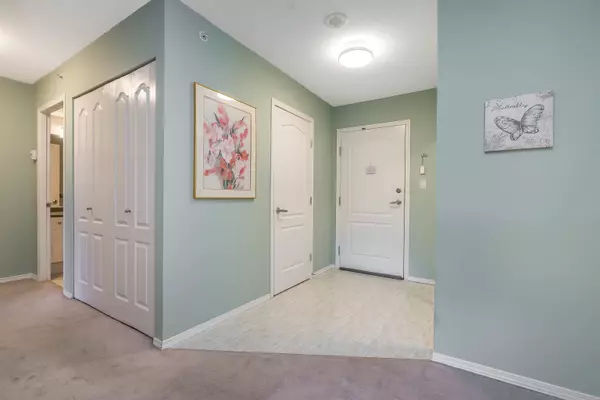2 Beds
2 Baths
1,208 SqFt
2 Beds
2 Baths
1,208 SqFt
OPEN HOUSE
Sun Jan 19, 2:00pm - 4:00pm
Key Details
Property Type Condo
Sub Type Apartment/Condo
Listing Status Active
Purchase Type For Sale
Square Footage 1,208 sqft
Price per Sqft $471
Subdivision East Central
MLS Listing ID R2949971
Style Upper Unit
Bedrooms 2
Full Baths 2
Maintenance Fees $475
Abv Grd Liv Area 1,208
Total Fin. Sqft 1208
Year Built 1999
Tax Year 2024
Property Description
Location
Province BC
Community East Central
Area Maple Ridge
Building/Complex Name Panorama
Zoning STRATA
Rooms
Other Rooms Storage
Basement None
Kitchen 1
Separate Den/Office N
Interior
Interior Features ClthWsh/Dryr/Frdg/Stve/DW
Heating Baseboard, Electric
Fireplaces Number 1
Fireplaces Type Gas - Natural
Heat Source Baseboard, Electric
Exterior
Exterior Feature Balcony(s)
Parking Features Open, Visitor Parking
Amenities Available Community Meals, In Suite Laundry, Independent living, Recreation Center, Wheelchair Access
Roof Type Torch-On
Total Parking Spaces 1
Building
Dwelling Type Apartment/Condo
Story 1
Sewer City/Municipal
Water City/Municipal, Community
Locker No
Unit Floor 310
Structure Type Concrete
Others
Senior Community 55+
Restrictions Age Restrictions,Pets Allowed w/Rest.
Age Restriction 55+
Tax ID 024-607-932
Ownership Freehold Strata
Energy Description Baseboard,Electric
Pets Allowed Yes

"Your journey, my commitment "







